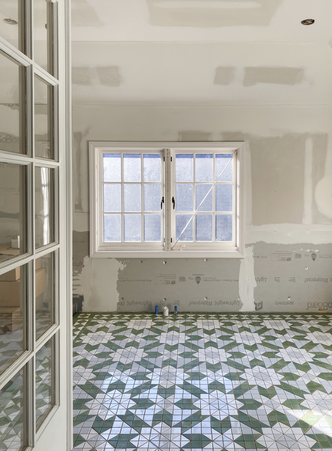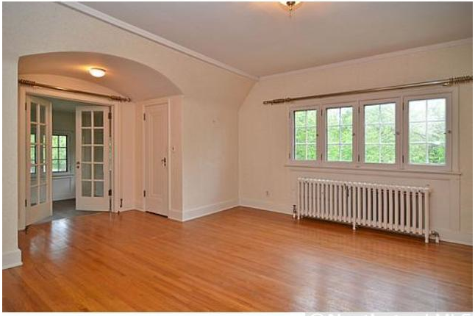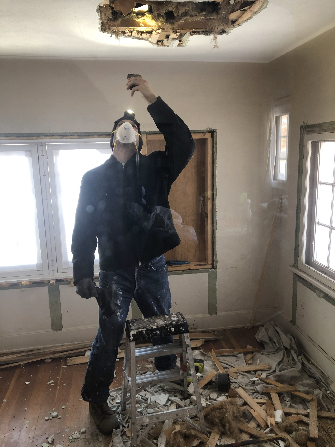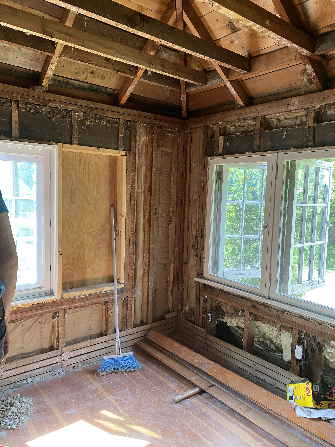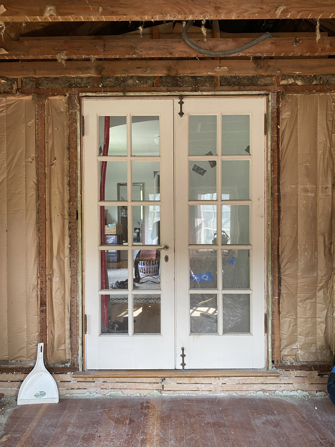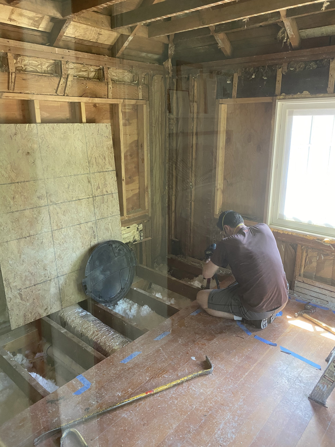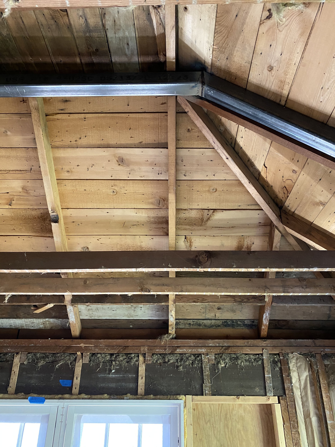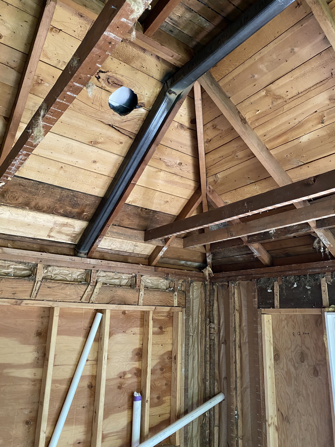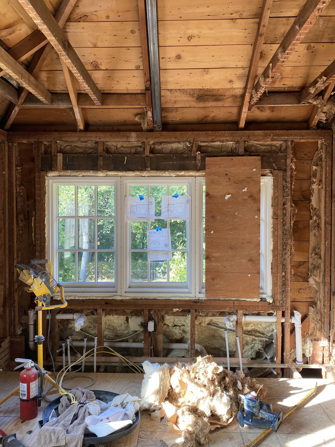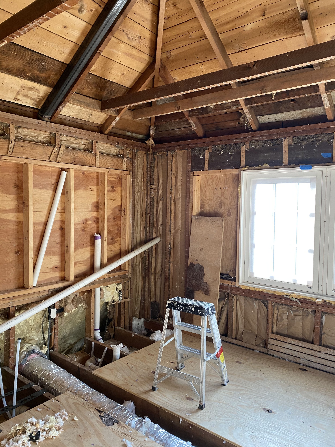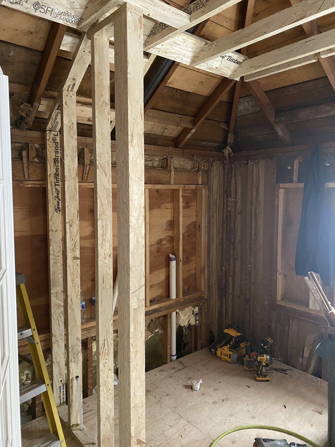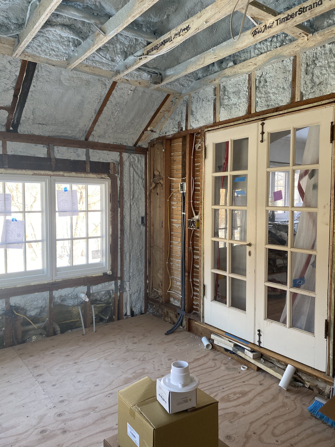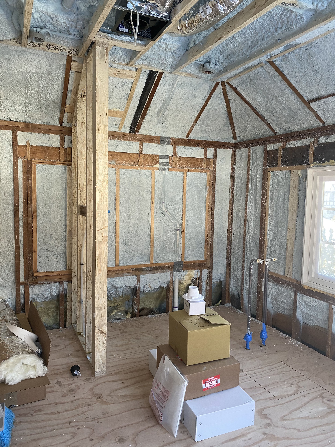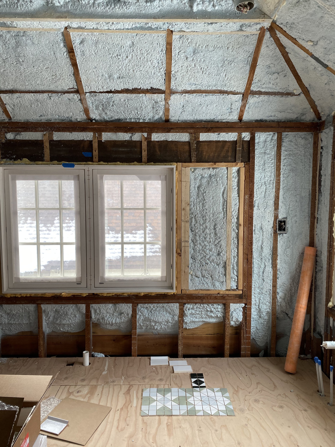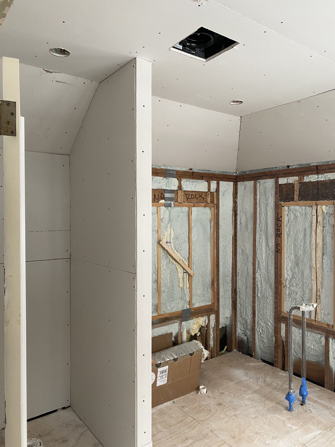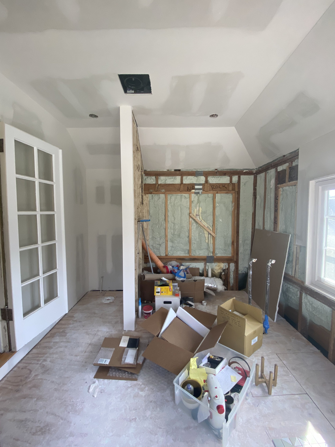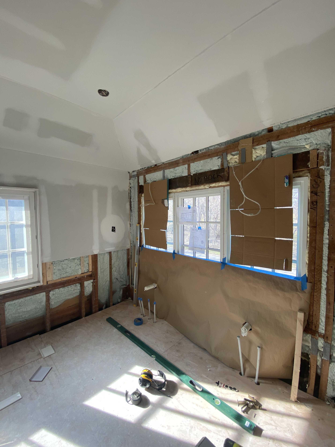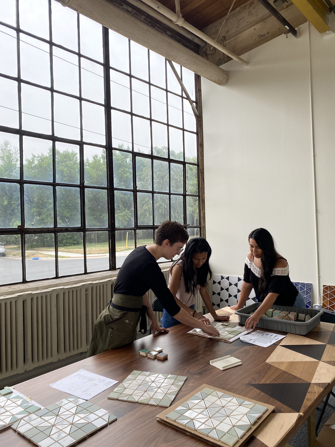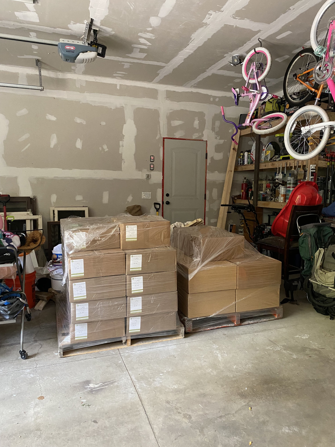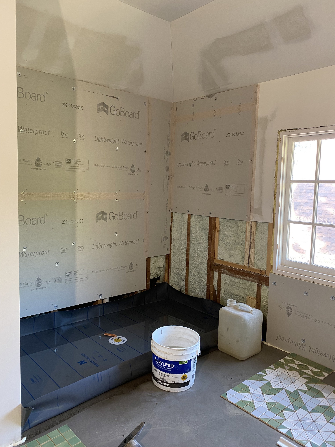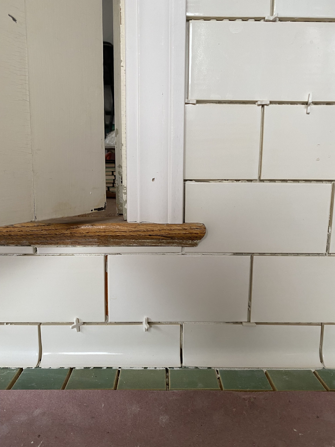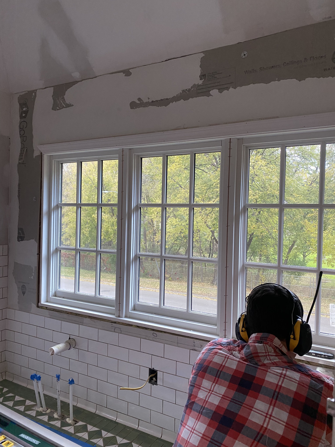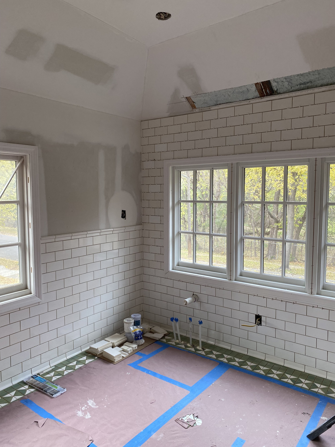A Walk Down Memory Lane for Our Ensuite Bathroom Renovation
Why is the renovation taking so long?…
I can’t believe this day has finally come where our tile install is almost done! It’s so BEAUTIFUL! They sealed the tile yesterday and will finish grouting today. Then the makeshift workshop will be cleared from our bedroom to make way for the vanity install. Fingers crossed that we can be back in our bedroom by Thanksgiving!
Floor tile + design in collaboration with Mercury Mosaics. Installed by Ingersoll Tile LLC.
Currently, our entire family shares the one little green bathroom upstairs. We’ve always dreamt of turning our unused sleeping porch into an ensuite bathroom ever since we moved into our home in 2011. The room had no insulation with very low ceiling and we wanted to renovate it in a way that would honor its original character. After saving up money, we started the demo process back in winter of 2019. That was almost two years ago!
Photo from MLS Listing of our bedroom and old sleeping porch
So why is the renovation taking so long?…
Since then, we’ve had setbacks due to the lockdown (like everyone else), finding reliable contractors, permits and also finding the time to do some work ourselves. I’ve not documented this renovation here and wanted a place for it to live. Renovations vary in scope so if you’re feeling discouraged, I hope our long journey provides a little dose of reality and encouragement to keep going. There are so many factors that affect a timeline so don’t compare your journey to someone else’s. Let’s take a walk down memory lane!
November 2019: Started demo and unexpectedly found a roof leak so that wasn’t fun.
*One thing to note related to timeline. Brian has a full time job- a very demanding one at that. So the work you see us do is after hours to show how we save money to hire out for big important jobs like insulation, plumbing and tiling.
March 2020: Worked with engineer so we can raise the ceiling height and obtain the permit. Finalized layout.
May 2020: Fixed roof and got approval to raise our ceiling by 1’ 1/2”. Kicked off conversation with tile design in collaboration with Mercury Mosaics.
June 2020: We ripped up flooring and paused on the project to enjoy the summer as we worked to find reliable contractors for bigger jobs like insulation, drywall, plumbing and tiling. Also, I had been home with all three kiddos doing distance learning, managing our rentals & more so naturally we had to slow down.
September 2020: Worked with welders to put up the metal framing and the start of plumbing work.
October 2020: Framing went up. Made decision on tub, shower and hardware selections.
November 2020: Engaged electrician.
December 2020: Continuation of plumbing work.
January 2021: Took us a while to find a reliable company to do insulation work. After a few no shows, we finally found a crew to do the job.
Continued reviewing tile design with Mercury Mosaics.
February – March 2021: Drywall work.
March 2021: Vanity Mock Up. We used cardboard mocks-ups to help visualize the direction. This is when we started thinking about the mirrors, sconces, sink, faucet and their placement.
May – June 2021: Worked with local cabinet company to build custom vanity and built-in wardrobe for our bedroom.
July 2021: Finalizing tile design with Mercury Mosaics.
September 2021: Tile is delivered. Working with local metal fabricator for custom hanging mirror. Found out that Brian will have to cut through the ceiling sheetrock and foam insulation to put up blocks to properly mount our mirrors so that it can support, stabilize and keep them plumb.
October 2021: Beginning of tile install.
See Chad at Ingersoll Tile in action laying the mosaic floor tile here!
November 2021: Brian trimmed out windows and modified the existing wood threshold to allow our tile installers to finish tiling.
Brian modified the original wood threshold so it can be properly supported with the new drywall structure and not break off. Before it was supported by the thick plaster wall.
Trimming out windows
And that brings us to today! I left out a lot more details to keep the post shorter but we’re excited to be this far along. Brian just finished cutting the ceiling sheetrock to put up the blocks to mount our metal hanging mirrors. He’ll work on it this week to get it ready for our metal fabricators.
A hole cut in the slanted ceiling to put up blocking for the hanging mirrors.
We’re getting so close to the end and feels like a major accomplishment for our home! Tune into my instagram stories for all the progress. Next up:
-
Finish grouting tile
-
Countertop selection
-
Vanity installation
-
Painting
-
Shower glass door installation
-
Install countertop
-
Install bath fixtures
I’ll have a follow up blog post to share the design plans with details on how we’ll pull it all together!

