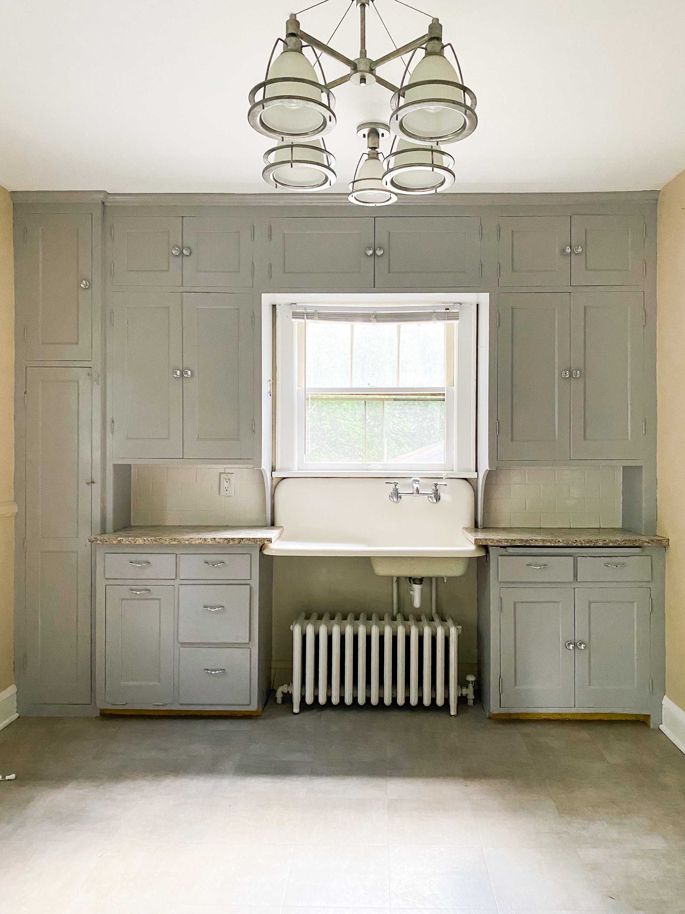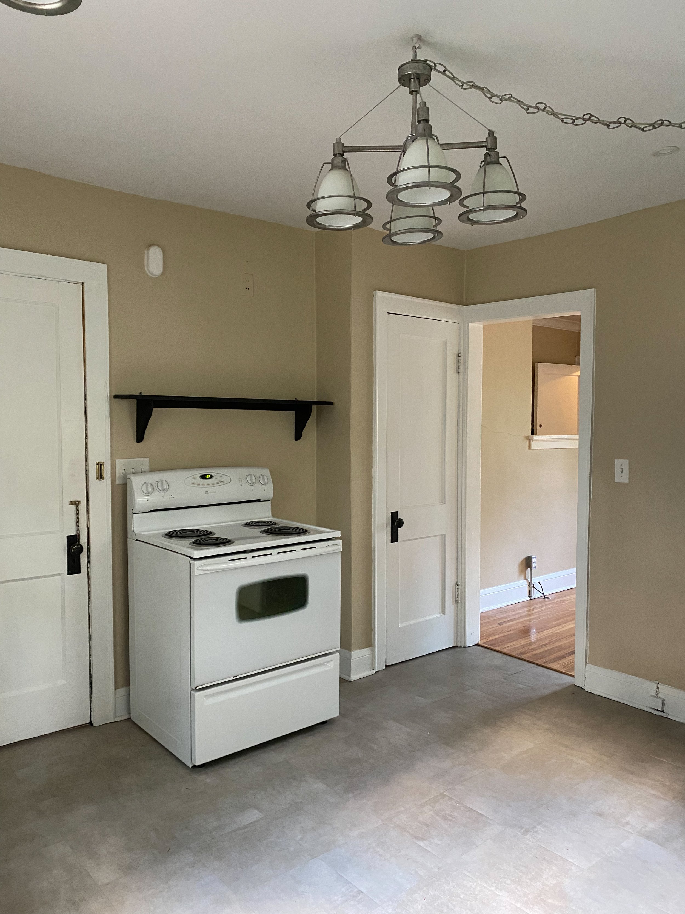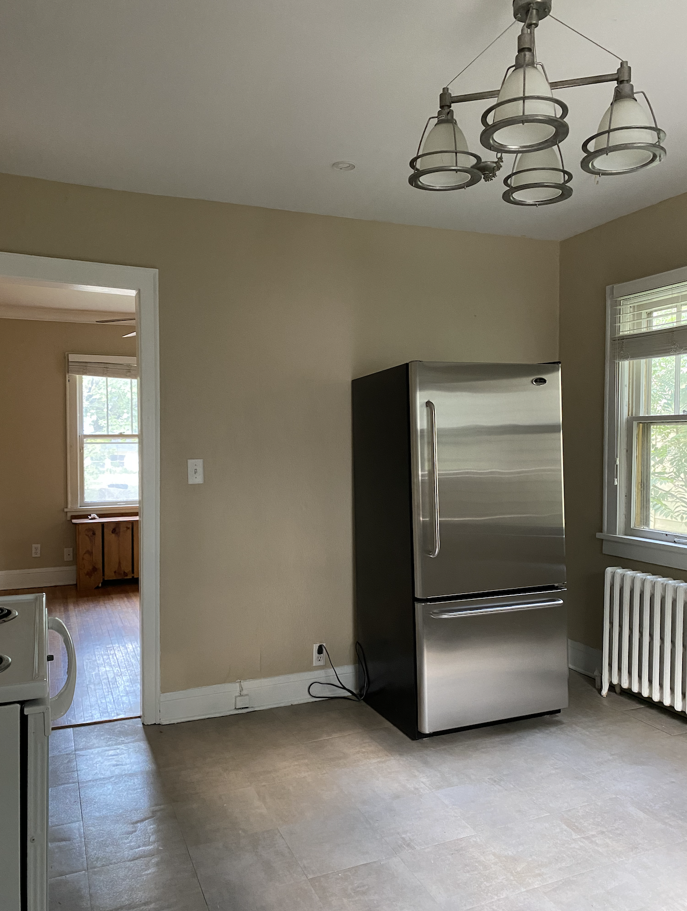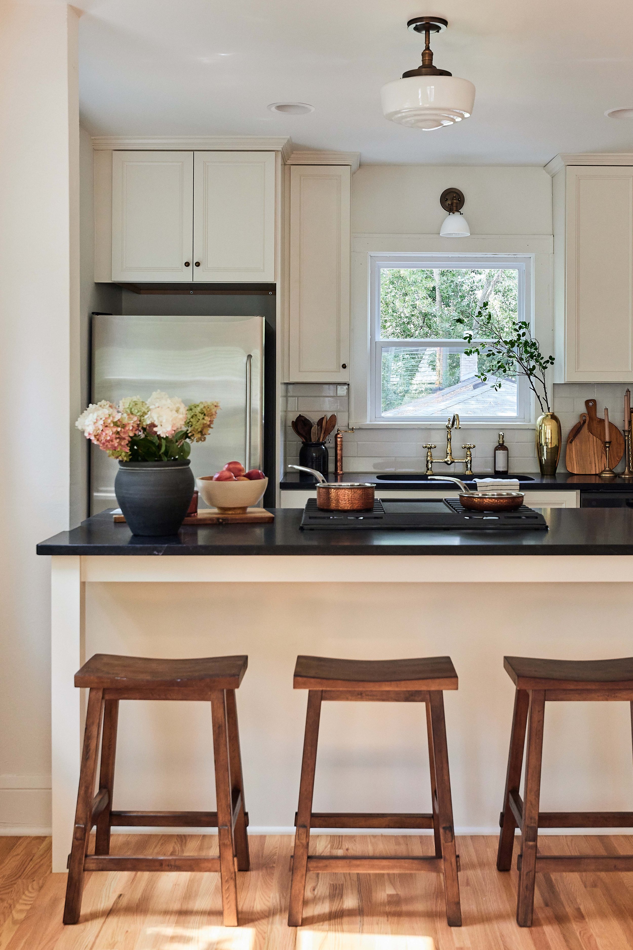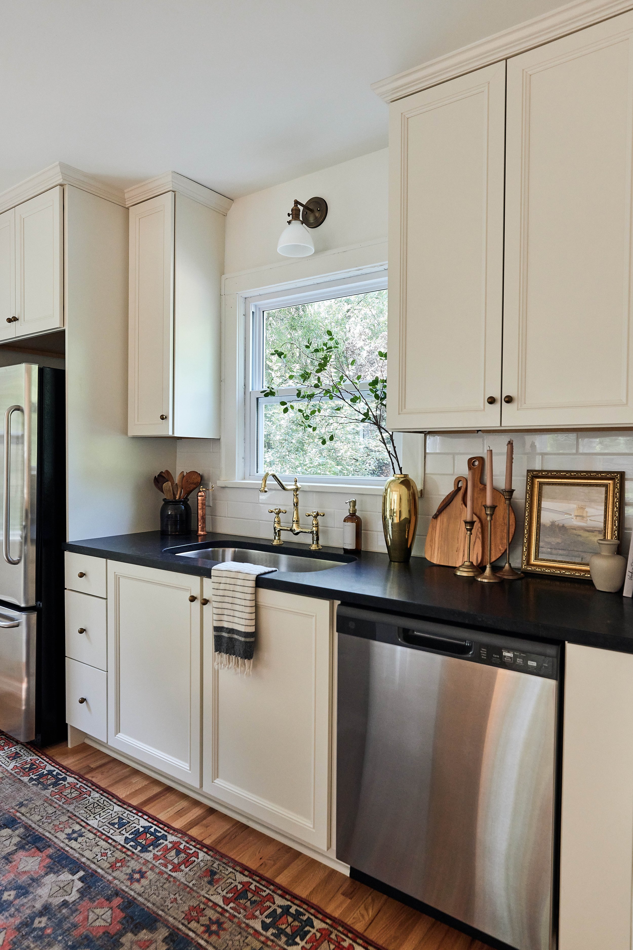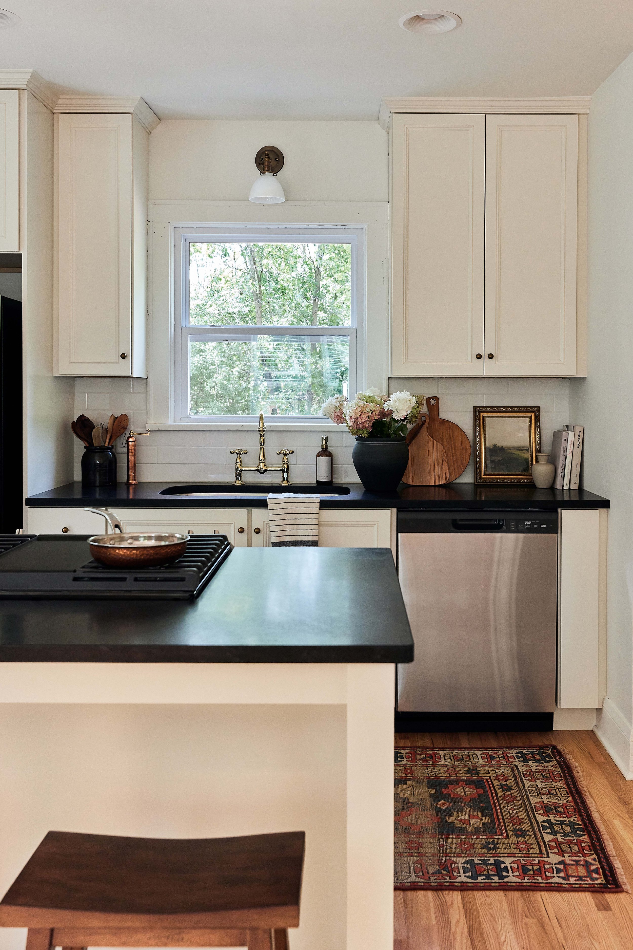Stucco Farmhouse Rental Property Renovation: Tour Unit 1
Phase 2 of our #stuccofarmhouse rental property renovation began in early April. We renovated the first floor interiors of both units in the duplex and finished out the basement in the cabin unit. Our current tenant in the cabin renewed his lease and was delighted to have a usable basement. The plan was to finish at the end of May and lease out the two duplex units in June but no later than July 1st. It actually took us the entire summer but we got it done at the end of August and move-in ready for our tenants by September!
Read all about this property that we purchased with our good friends, Kjell and Kristin.
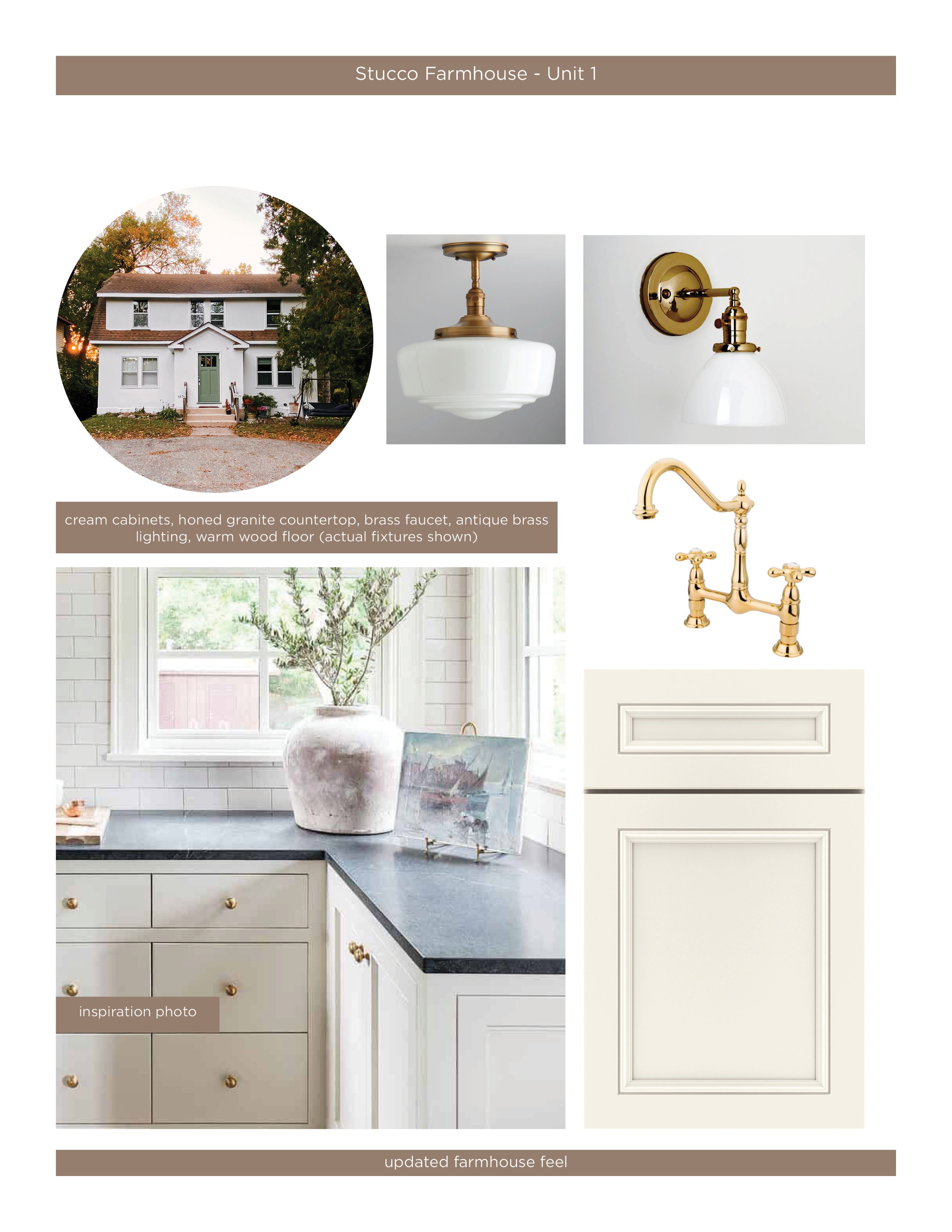
Unit 1 design board: antique brass pendant light | antique brass sconce | brass faucet
We are so happy with how it all turned out! I’m completely smitten by the design and the much more functional new kitchen layout. This blog post will cover the reveal of unit 1 and unit 2 will be revealed next on our rental renovation. Here’s a look back at the before and some photos of the after. All sources listed at the end.
BEFORE OF UNIT 1
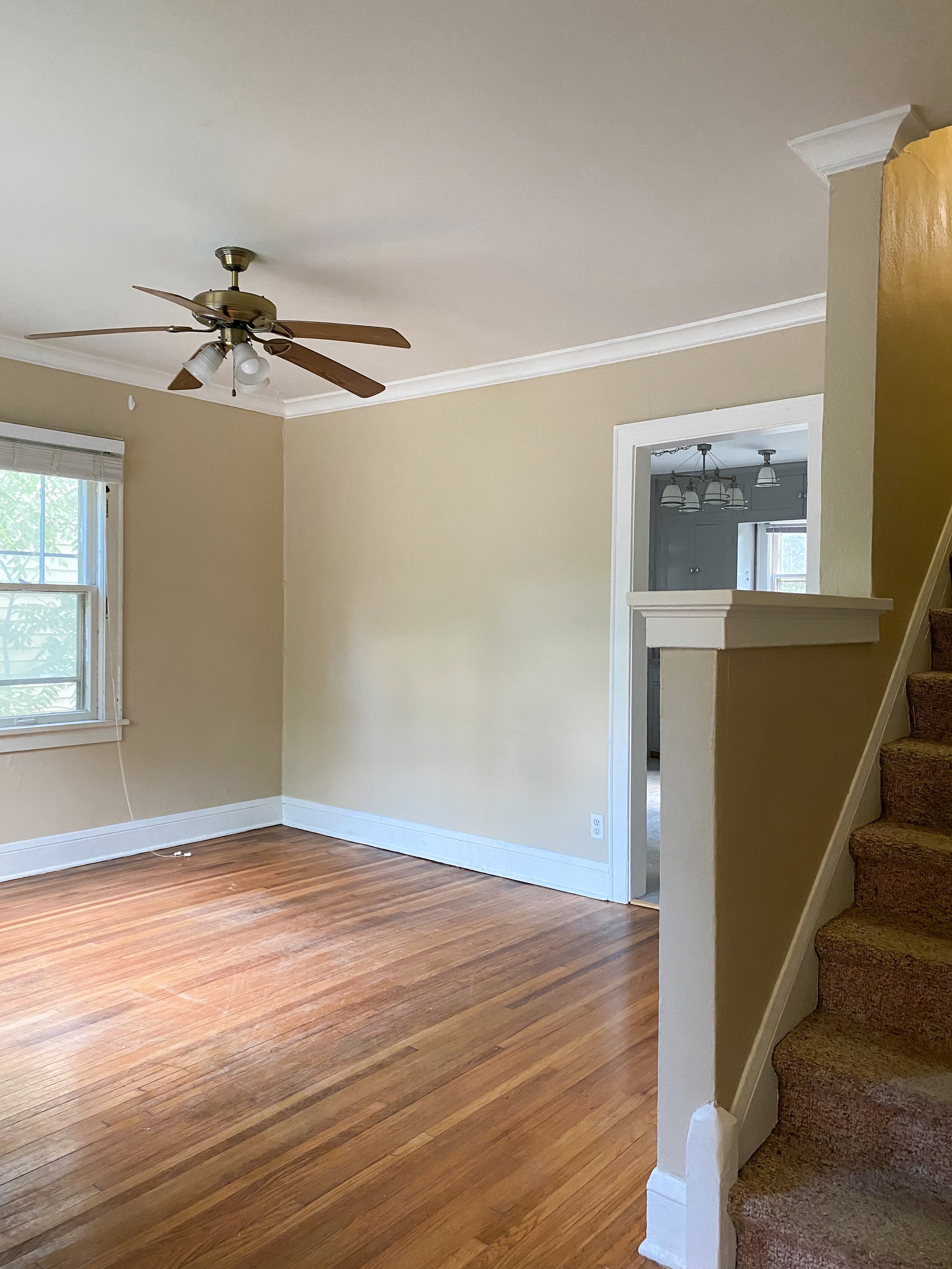
View entering the unit
PROGRESS OF UNIT 1
The dated linoleum flooring was ripped out to be replaced with new wood floor. You’ll be amazed at how well they were seamlessly woven in with the original!
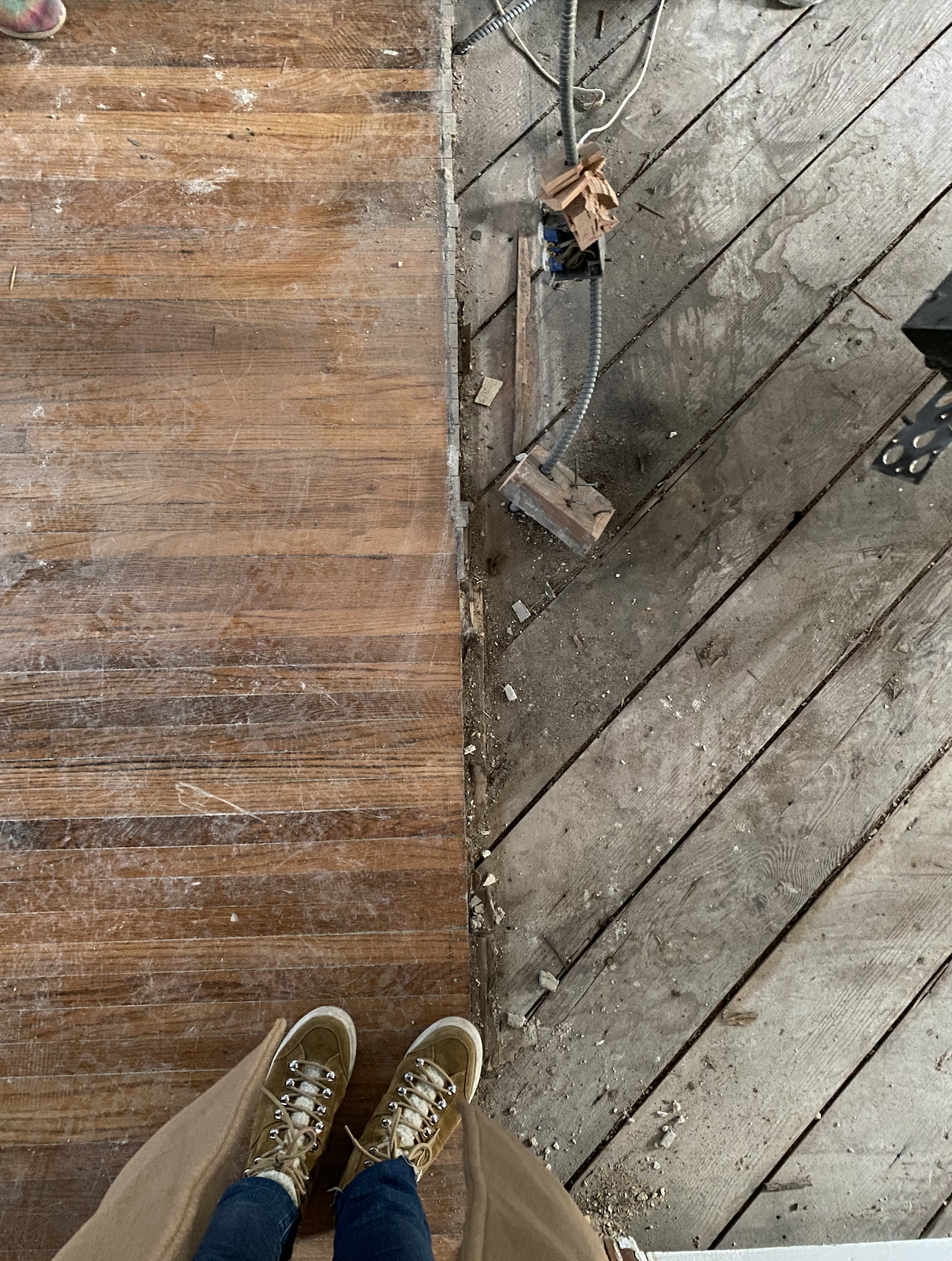
We thought of every possible way to keep the cabinets but soon realized it couldn’t be saved in this rental renovation. They were an odd narrow size making it impossible to integrate appliances like a dishwasher. And while they looked charming in photos, in real life they were in very poor condition and had to be replaced. We gave the vintage sink to Kjell and Kristin’s friends to reuse.
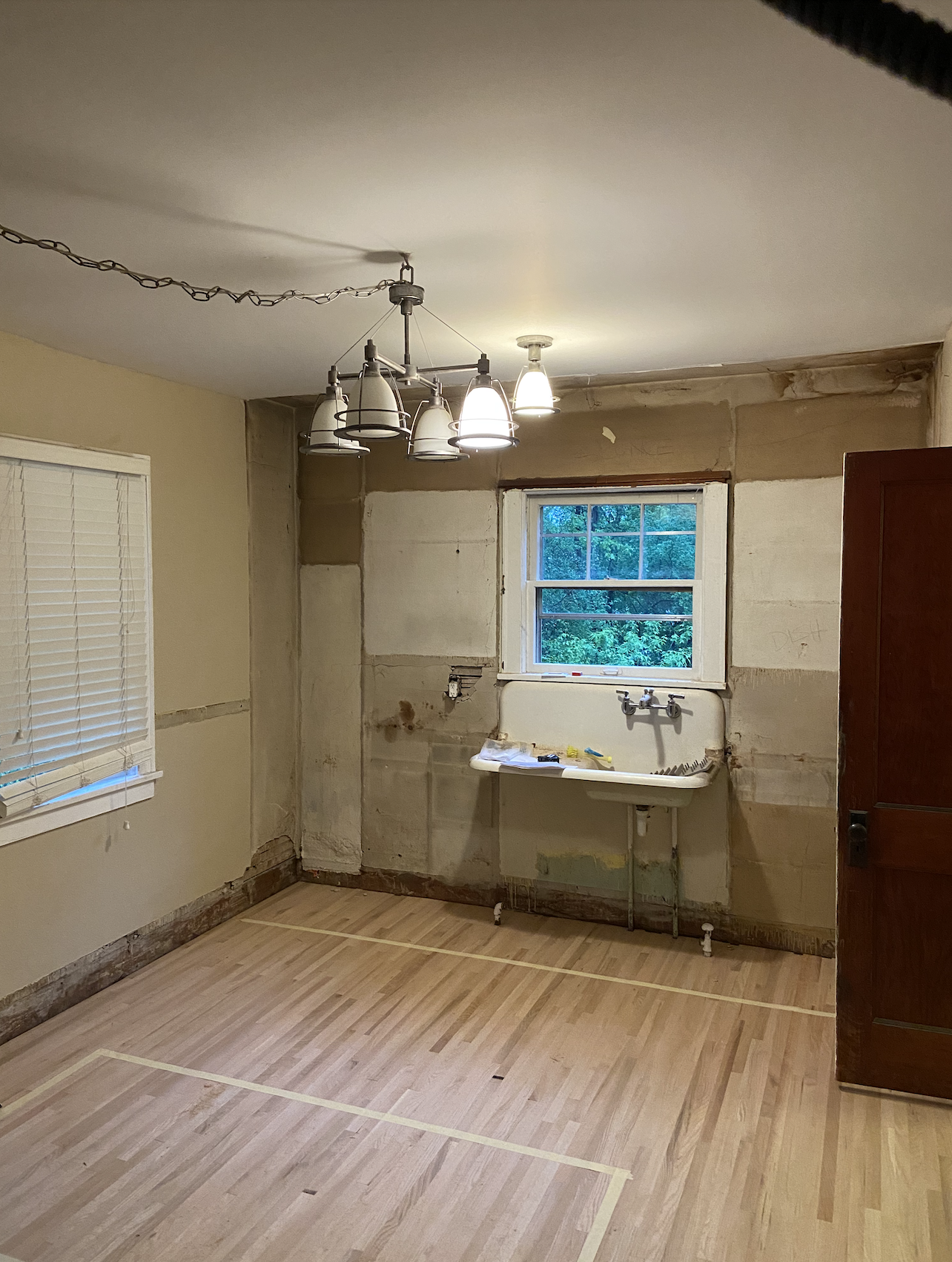
New wood floor was installed and feathered in with the original oak wood floor, which were sanded down and refinished. They were woven in so well that you wouldn’t even know the new wood floor was not part of the original! We didn’t use a stain and instead did a couple coats of poly. Originally we were going to use water based poly to prevent the yellowing of wood tone over time, but due to their condition, our flooring contractor recommended oil based for the best protection. Rentals turn over frequently so durability to maintain the original wood floor in this renovation was a must!
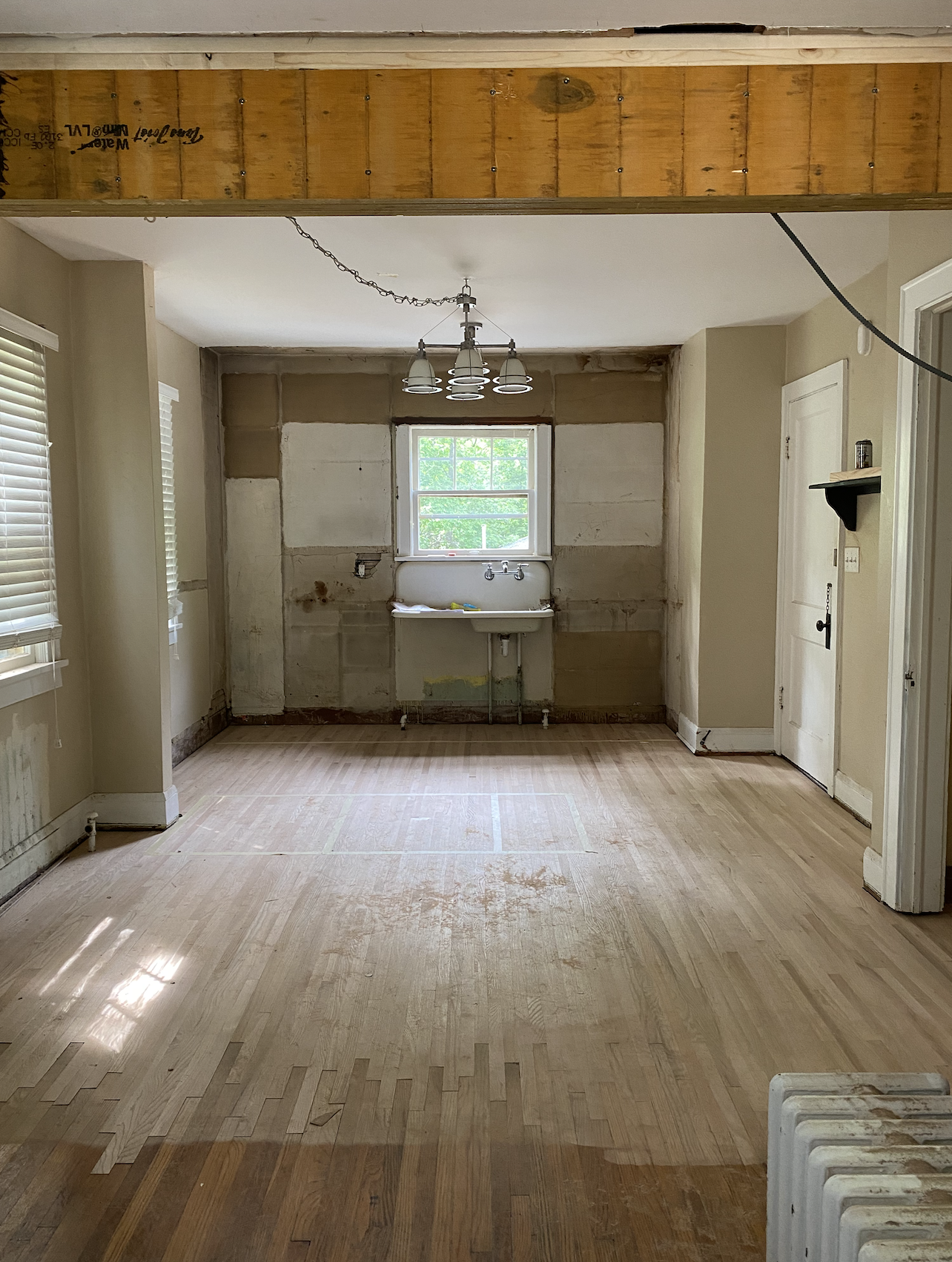
The wall between the kitchen and living room was removed to create a cased opening allowing more natural light to flow through the main floor. For optimal function, the layout for the kitchen was reconfigured.
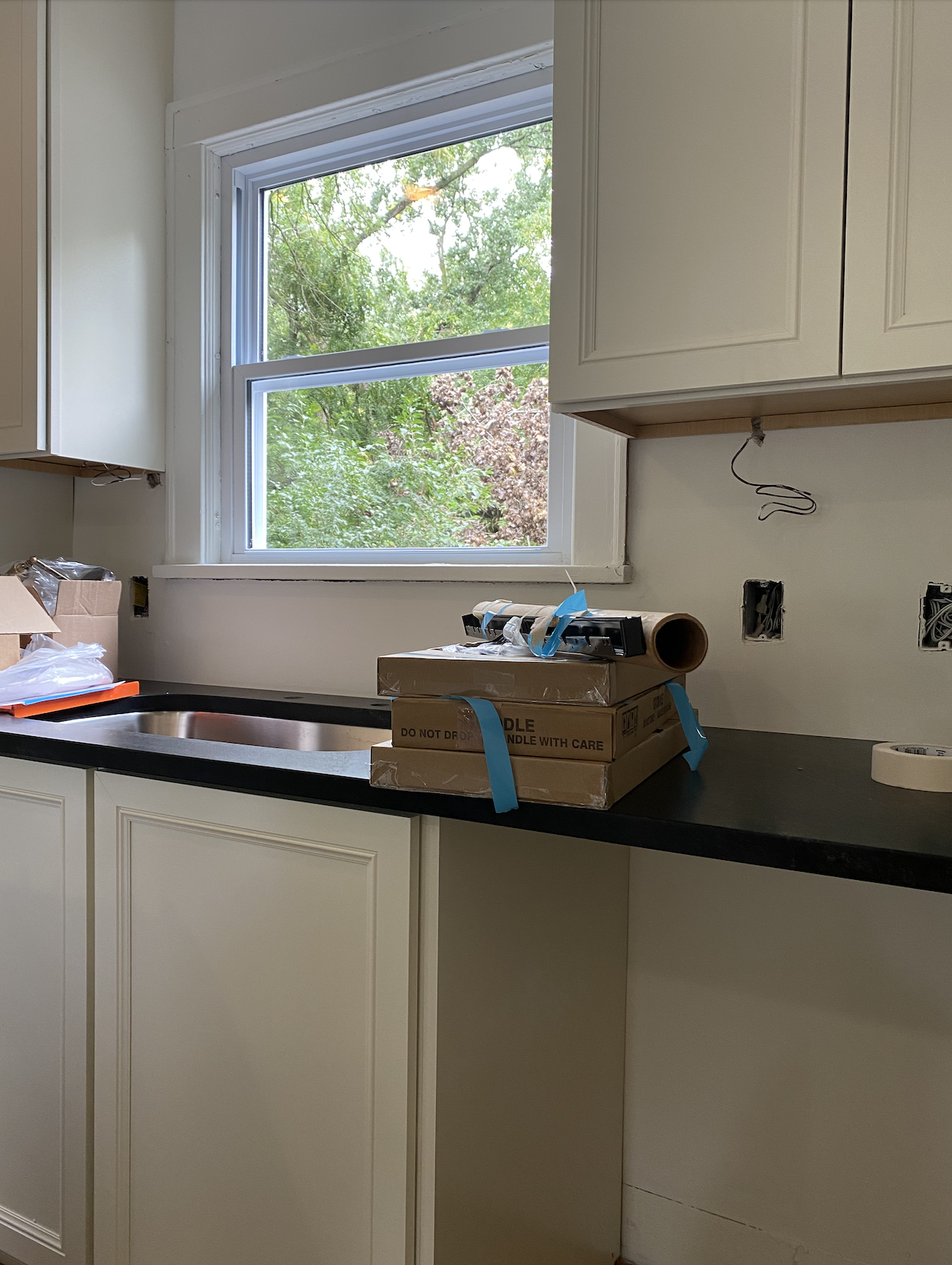
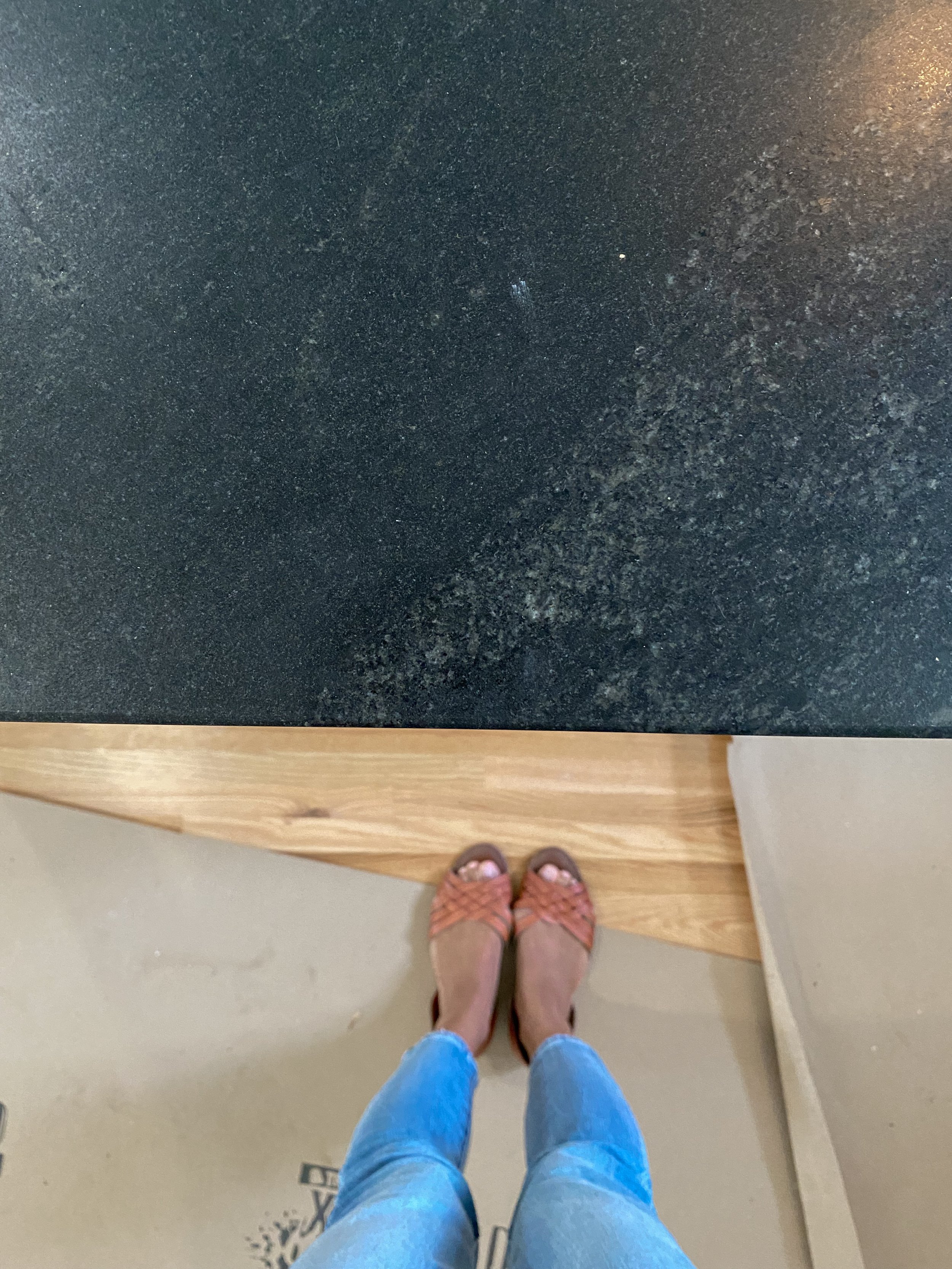
beautiful black honed granite countertop
Then it was time to install new cream colored cabinets and black honed granite countertops! I love this combo and received affirmations of durability of honed granite from my readers.
AFTER OF UNIT 1
We are so excited for our new tenant to enjoy this newly renovated apartment unit! I had so much fun styling it to photograph and imagined how amazing it would be to live here. There is so much satisfaction in giving new life to a tired space.
Photos by Wing Ta @ Canary Grey
wood stool | pendant | sconce | faucet | antique brass knobs | framed artwork | black vase | brass candlestick | soap pump | copper cookware | pepper grinder | brass metal vase
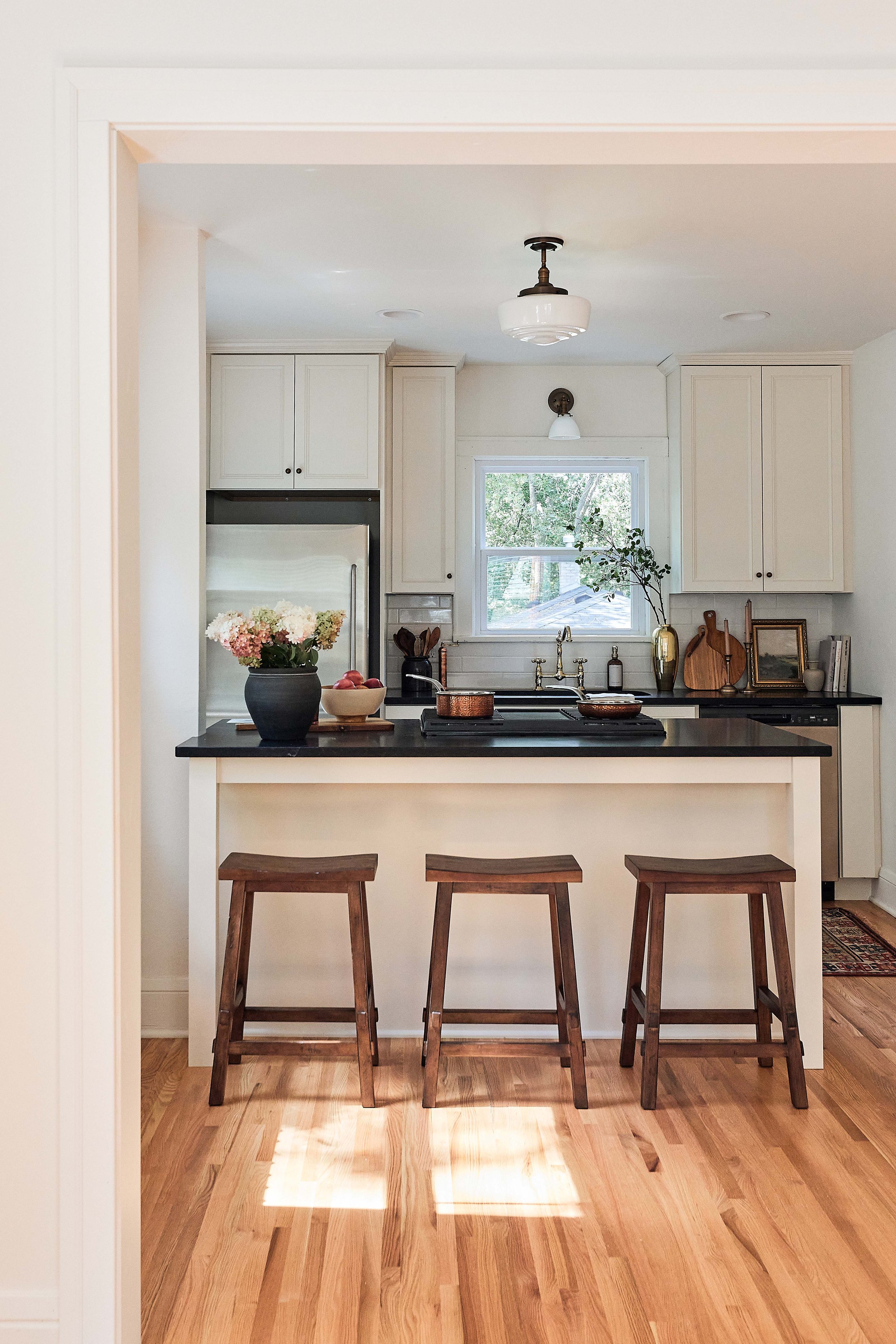
The new cased opening makes the space so light-filled! We replaced the stove, added a dishwasher and reused the refrigerator. Love the antique brass light fixtures and hardware.
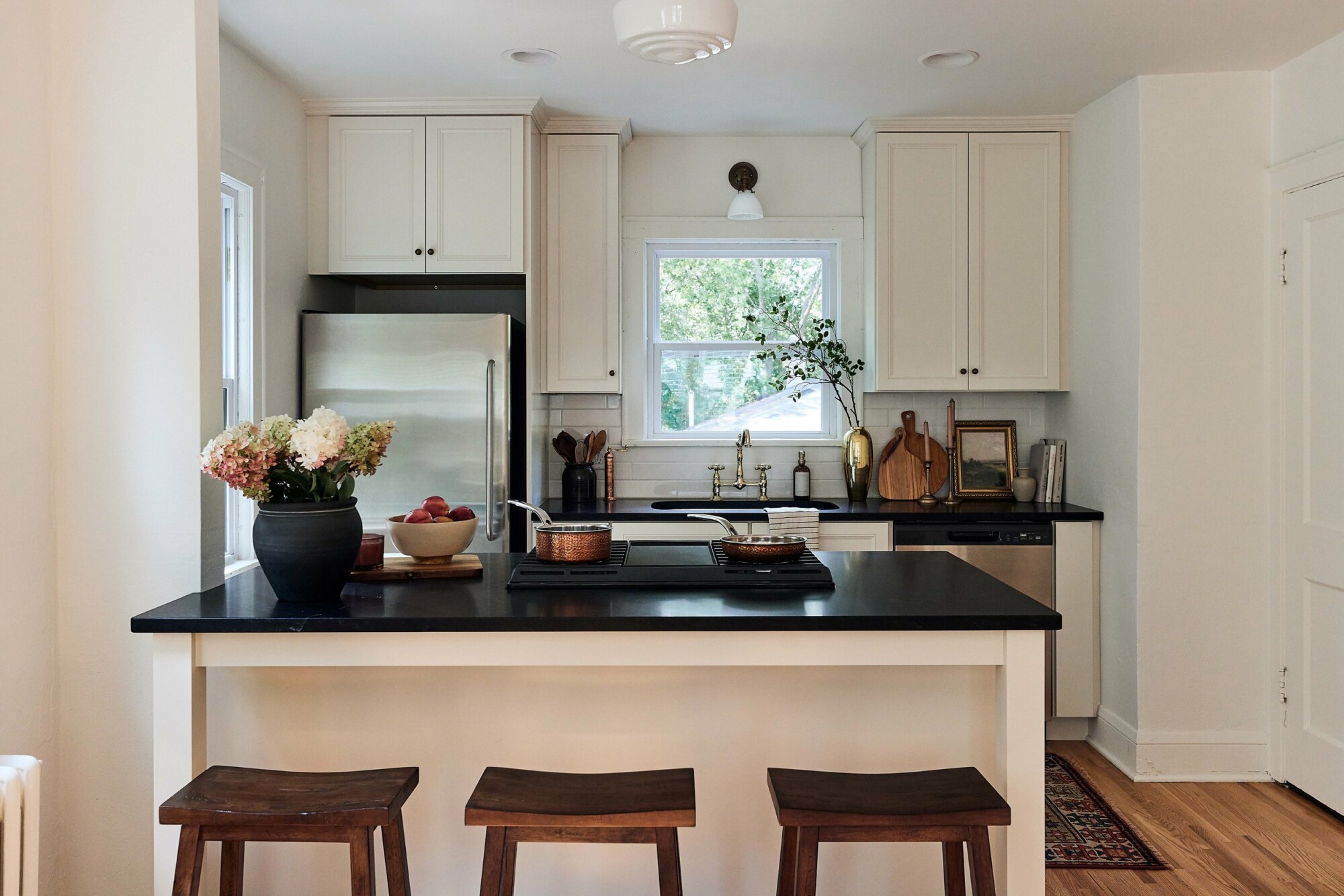
The cream colored cabinets going all the way to the top make the space feel fresh. The black honed granite is a nice balance against the whites.
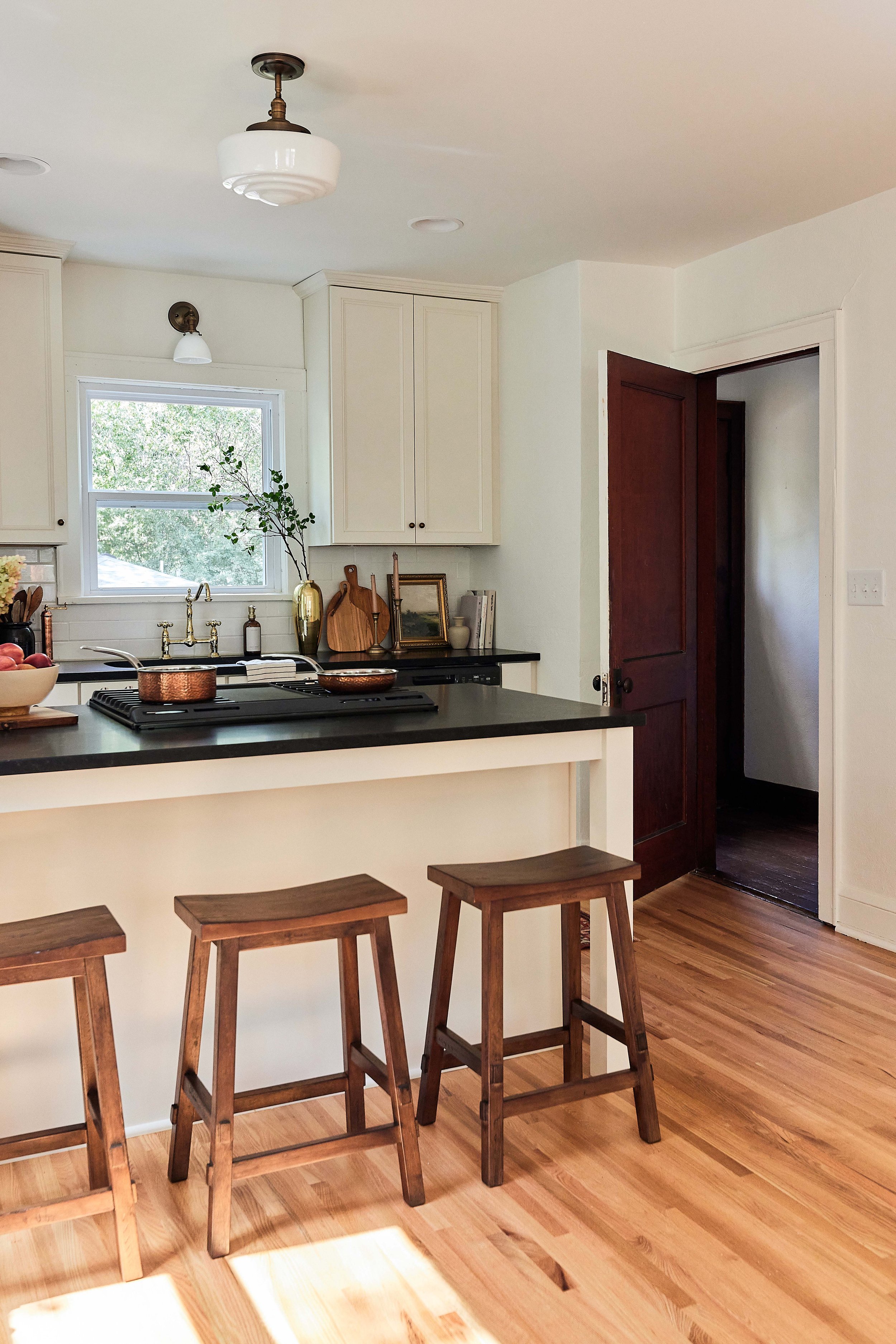
When I shared the reel on my IG, I had a few questions regarding not having a hood vent. Since this was the best layout, we had to place the stove in the island. In our experience, this hasn’t been an issue with our tenants. Worst case, the ceiling may have some residue from large amounts of smoke from cooking. If that happens, we’d just paint the ceiling.
Thanks for following along to the #stuccofarmhouse rental renovation! Stay tuned for the reveal of unit 2. You don’t want to miss it!
Sweetest Regards,
Patti


