How to Maximize the Potential in a Long, Narrow Living Room
Photos by Wing Ta
See all the photos from Phase 2 of our living room makeover — and check out some seriously gorgeous pieces from Crate and Barrel’s new collection with design star Leanne Ford!
I’ve been keeping a huge secret. We got our new furniture delivered for Phase 2 of the living room makeover a few days before the stay at home order. It’s been over a month since then and this room has proven to be a place of respite for our family. Lots of conversations, block stacking, puzzle solving and dance parties here. And what’s even better is the stunning view it provides. I understand that this is a time where we’re all just trying to do our best. We don’t need to learn new skills or have new things but since most of us are spending more time at home, I do hope that your dwelling is a place of peace and comfort.
So many of you have asked for an update to this second phase of our makeover so I decided it was time to give you guys a tour and share more about how we made our long, narrow living room work for us. We had the amazing opportunity to partner with Crate and Barrel using pieces from Leanne Ford’s collection to get this space just right, and it still feels like a dream. It turned out even better than what I imagined. But before we jump in, I want to make sure everyone is caught up on our living room redesign so far.
BEFORE – we were unsure how to best utilize this space
If you’ve been following along on Instagram, then you know that our Minneapolis bungalow has presented a few design dilemmas over the years. Built in 1927, our Tudor home has incredible period detail and so much charm. But, it also has few floorplan quirks that leave us puzzled every now and again when it comes to designing its unique spaces. Especially the long, narrow living room.
When we purchased the home 8 years ago, we worked hard to bring the living room into the 21st century with necessary improvements. Basically, we created a clean slate for a redesign. But, as any busy family with young children knows well, life happened and our dream living room kept getting put off for another day.
A few months ago, we finally tackled the project and completed phase 1 of our living room makeover focusing on overall layout and designing the second half of the room. It is so perfect for us and I’m still pinching myself!
Our goals for the first phase of our long, narrow living room makeover were to:
-
Maximize the potential
-
Optimize the layout
-
Create a cozy gathering space
After living in the room for a few months, I’d call it a huge success!
-
The redesigned seating arrangement highlights key features like the original stone fireplace and french doors. It really shows off the best elements of our vintage home.
-
Our new living room layout also divides the space into two separate zones, which I love. This transforms the living room from one awkward space into two user-friendly ones. ← My favorite kind of math!
-
We were able to create an intimate seating area that offers plenty of cozy space for our whole family, while still having a very polished, grown-up vibe for entertaining. (And with three young children, this is no small feat!)
For this second phase of the living room makeover, our goals were a bit different.
This front area is visible through our row of archways and is the first thing we see when we turn into the living room from the foyer. It is the perfect canvas to paint a stunning view and highlight the beautiful windows that are original to our home. But we also wanted it to be practical for our children to play. To help us optimize the layout, it was important to create an open space with stylish seating for Brian and me.
I’m a firm believer in slowing down and really taking your time when it comes to designing your own home. By breaking up this living room makeover into separate phases, we were able to focus on what was truly important each step of the way. We made sure each purchase aligned with our goals. Experience has taught me that forcing a space design to meet an arbitrary timeline never turns out quite right.
Plus, sometimes life is a bit serendipitous and the perfect piece comes along at just the right time. For this project, that was definitely the case! I’ve had a vision for this space in my mind for a while now, but never felt like I found the right pieces.
So when Crate and Barrel reached out about partnering on our living room makeover, I truly thought I was dreaming!
While our home has traditional architectural elements, I don’t want to be boxed into one style. The right pairing of styles can make all the difference! Crate and Barrel is one of my favorite places to shop for beautifully designed timeless and transitional pieces. Their quality is always incredible and I love their commitment to partnering with artisans and designers around the world. If you haven’t seen their latest collection, a stunning collaboration with star designer Leanne Ford, you need to check it out! .
Each piece is so gorgeous! Effortlessly cool, edgy, and a bit unexpected, featuring shapes and finishes that are somehow both on-trend and timeless. Like the perfect leather jacket. I’ve shared Leanne a few times on my insta because she’s my designer crush! I swoon over every single one of her projects and did the same for each piece in her collection with Crate and Barrel. She takes minimalism and infuses it with the soul, warmth, and coziness that every home needs.
When I saw these curved cane back chairs, I knew immediately that their balance of traditional and contemporary style was exactly what our living room had been waiting for. They feel sophisticated and I love how the Austine Pillows complement its blonde wood and white fabric. Plus, the curved back creates the perfect cocoon for curling up with one of my kiddos and reading their favorite book. We tossed this super-soft yet nicely weighted throw blanket over the arm for some snuggly texture (and because we’re not quite done with chilly weather here in Minnesota).
Every seating area needs a table or two for holding your coffee and styling a little vignette – bonus points if you can store baskets underneath. Because our goal was an open space, a traditional coffee table wasn’t going to work. These natural wood bunching tables (NA but similar one here) are the magical unicorn of end tables!
They’re sturdy yet lightweight and versatile, from a console against the wall to individual side tables beside each chair, or an unexpected coffee table in between. The rounded corners make them kid-friendly and I LOVE stashing these coordinating baskets underneath to corral a few toys and games. For effortlessly chic styling, we chose the Clay Full Moon Vase, the Soto White Wood Vase filled with dried Craspedia Bunch, and the Primitive Vases. I love how the different shapes and materials work together for added texture.
One key to designing a long, narrow living room is finding focal points in each zone. In the first seating area, the fireplace and french doors ground the space and add visual interest. For this second area, I chose this abstract print by artist Alexandra Valenti. While we’ve got a few ideas for hanging it, we haven’t quite committed to a final spot just yet. So for now, it’s leaned up against the wall near the arched doorway, which I’m kind of loving actually.
The black frame really pops against the muted color palette, and I love the scale of it so much.
Larger-scale artwork might seem counterintuitive with lower ceilings like ours, but it actually makes the room look bigger! So don’t be afraid to go big with your wall art, especially in a smaller space.
To mirror the large plant by the french doors, I chose a 7’ olive tree for the front corner. It really brings balance and ties both ends of our long, narrow room together. I’ve wanted an olive tree for so long but knew that I’d never keep one alive living in the midwest. This faux beauty is super convincing and sits perfectly in this natural wonky weave basket.
In phase 1 of our living room makeover, my three tips for a well-designed space were:
-
Get clear on your vision
-
Always put function first
-
Take your time
These three lessons came in handy the second time around, too. And I’m so thrilled with how everything turned out.
Whether you’re looking to update your own space with a full-room makeover or a few fresh accessories for spring, the Leanne Ford collection at Crate and Barrel has stunning pieces at every price point. Check it out, and share your favorites in the comments!
Check out my living room sources here
I hope you enjoyed this second phase of our living room makeover. Thank you for following along! Sending you all a virtual hug and hope you’re staying safe and healthy.
Patti

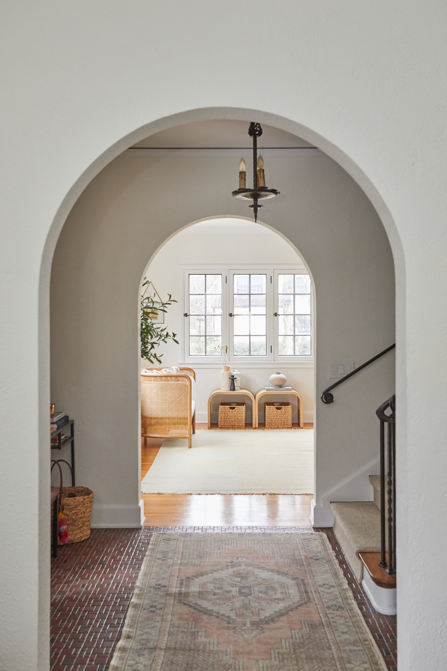
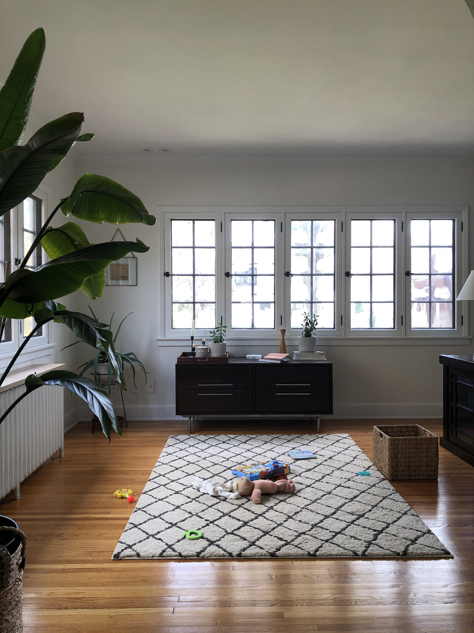
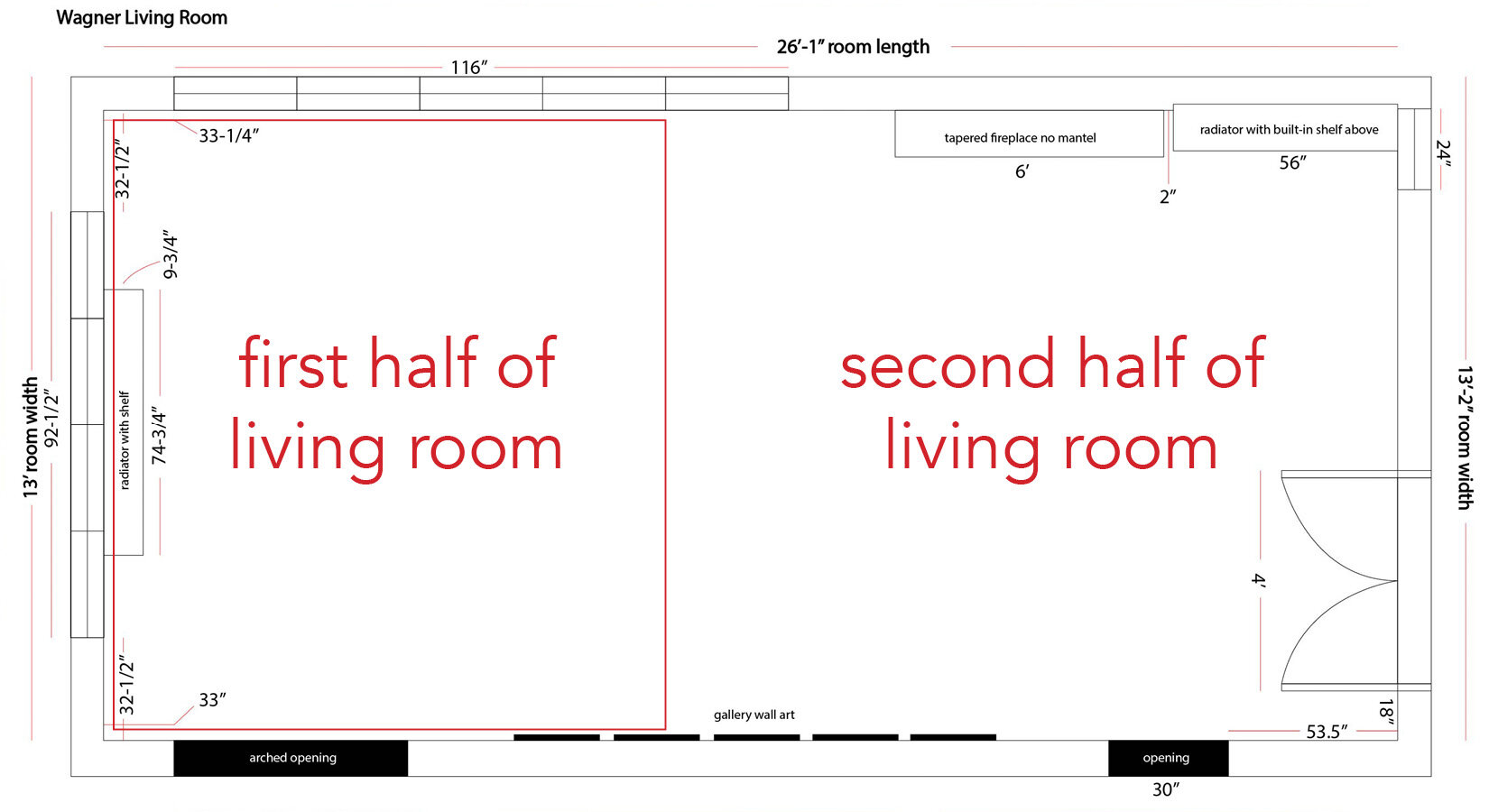
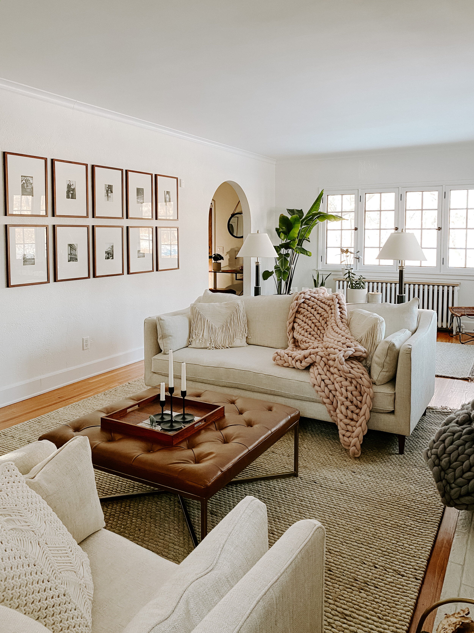

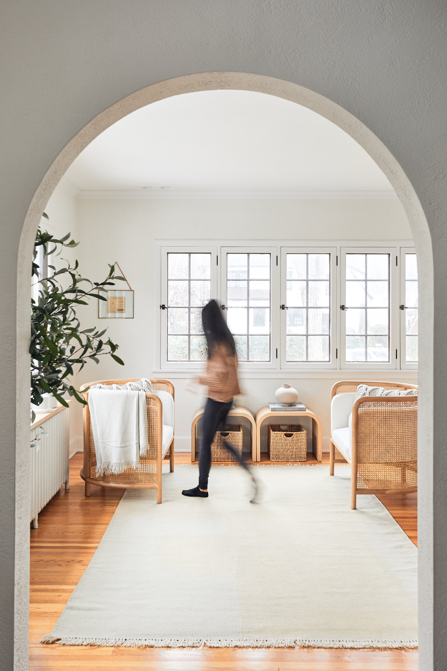
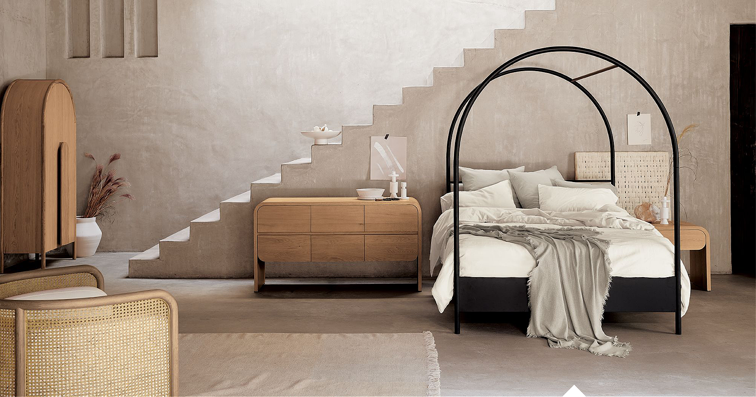
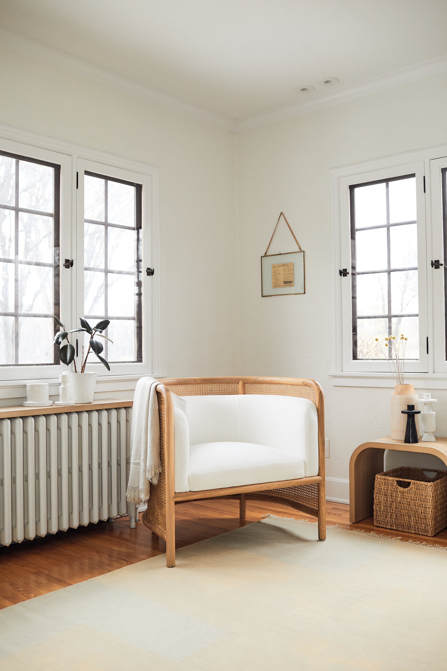
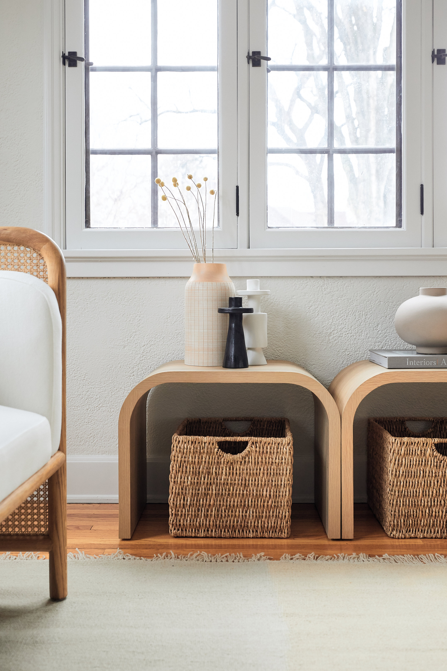
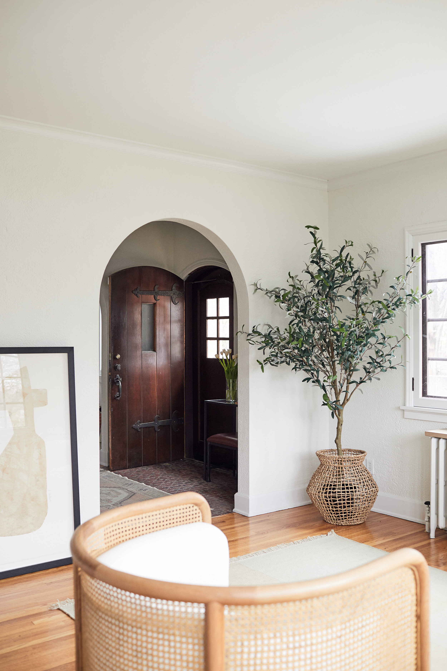
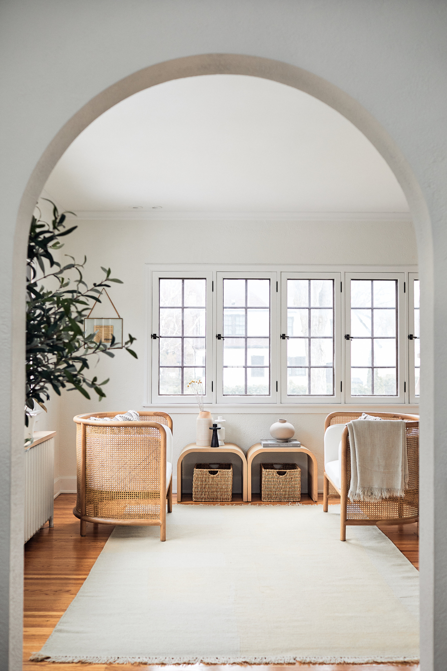
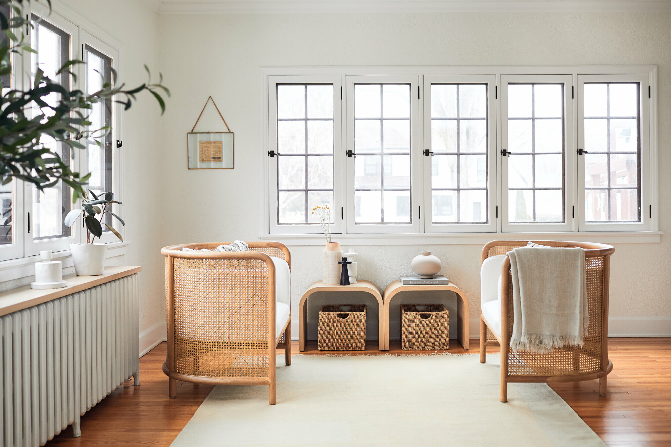
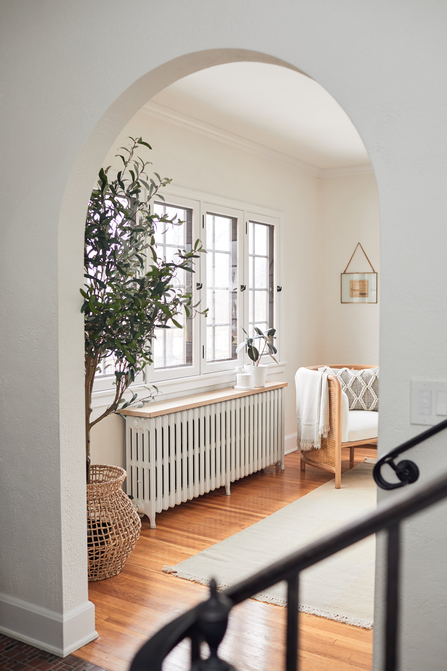
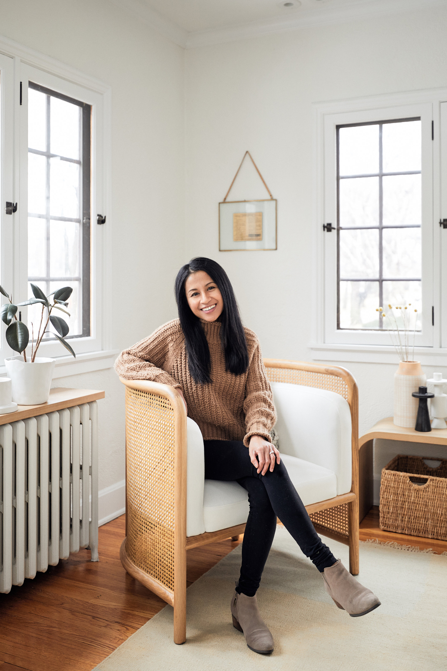


Hi! I love your style so so much! Thanks for providing so much inspiration; Leanne Ford is one of my all-time favorites too. Meanwhile, I have a question about something super-minor but it’s actually something I’ve been dying to try and you seem to have perfected it: how did you create that shelf on top of your radiator? Is it just a plank resting on top? Or do you have it secured to the wall in some way? And do you worry at all about the wood warping due to heat? Thanks for any info/insights!
Hi Eve! Sorry for the delayed response. Thanks for your kind words. That shelf is a limestone slab and it was there when we bought the house! It’s super heavy and is just laid down with no attachments. It has not moved one bit so you’d think it was glued down. I’m not sure about laying wood on top of a radiator but I would recommend this limestone slab if you want shelf space and not have it covering the radiator. Hope this helps!
Hi! I love your style so so much! Thanks for providing so much inspiration; Leanne Ford is one of my all-time favorites too. Meanwhile, I have a question about something super-minor but it’s actually something I’ve been dying to try and you seem to have perfected it: how did you create that shelf on top of your radiator? Is it just a plank resting on top? Or do you have it secured to the wall in some way? And do you worry at all about the wood warping due to heat? Thanks for any info/insights!
Hi Eve! Sorry for the delayed response. Thanks for your kind words. That shelf is a limestone slab and it was there when we bought the house! It’s super heavy and is just laid down with no attachments. It has not moved one bit so you’d think it was glued down. I’m not sure about laying wood on top of a radiator but I would recommend this limestone slab if you want shelf space and not have it covering the radiator. Hope this helps!
What is the width of the living room with the sofa in it including the walkway?
What is the width of the living room with the sofa in it including the walkway?
Gorgeous mine is long and narrow as well. It’s a L shape.
Wish I could post the lay out. And I’m having the hardest time. We have done a renovation and I’m waiting on cabinets. But I’m stuck on my layout now. No new appliances still…. It’s been tough!
Gorgeous mine is long and narrow as well. It’s a L shape.
Wish I could post the lay out. And I’m having the hardest time. We have done a renovation and I’m waiting on cabinets. But I’m stuck on my layout now. No new appliances still…. It’s been tough!
My 1940 living room presents the exact same dilemma. It’s almost identical to yours for placements of doorways and windows. Thanks for this amazing idea!
My 1940 living room presents the exact same dilemma. It’s almost identical to yours for placements of doorways and windows. Thanks for this amazing idea!
I am in love with the jute looking rug. Can u tell me where I can purchase it. It’s featured in the Wagner living room in Minneapolis bungalow on how to design a long narrow living room. Tks
I am in love with the jute looking rug. Can u tell me where I can purchase it. It’s featured in the Wagner living room in Minneapolis bungalow on how to design a long narrow living room. Tks