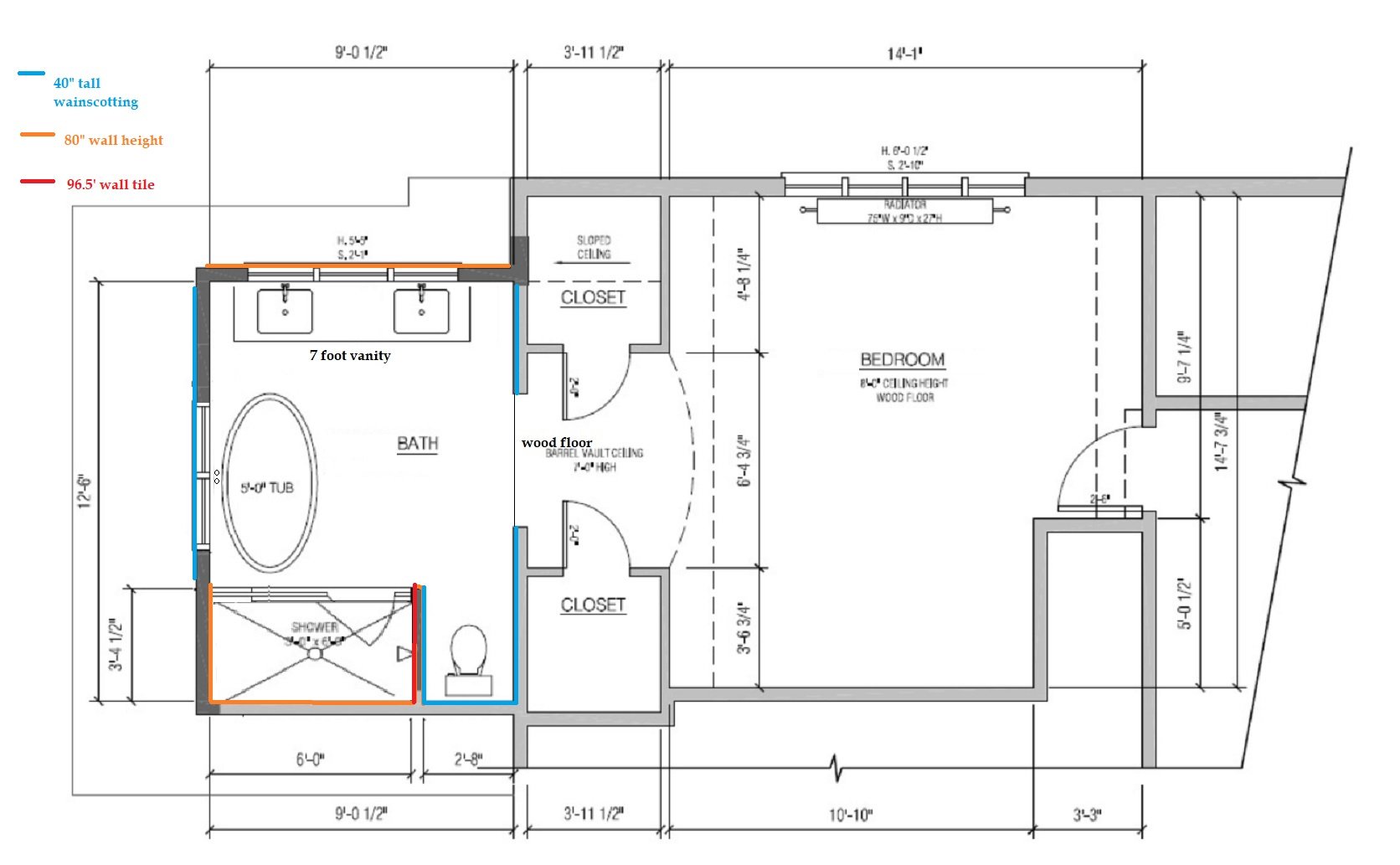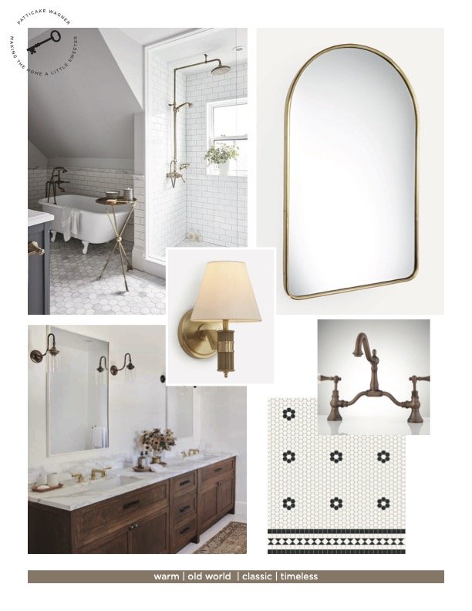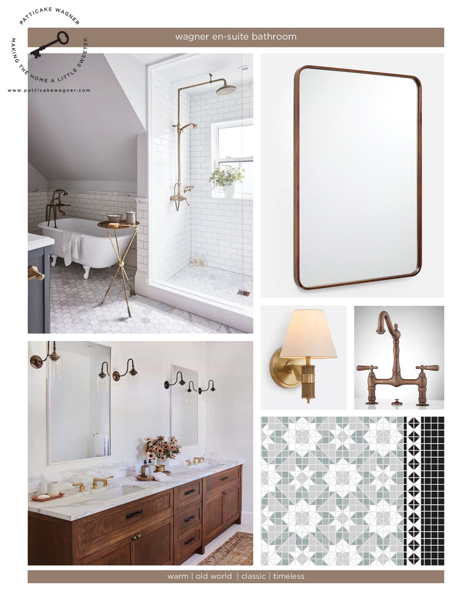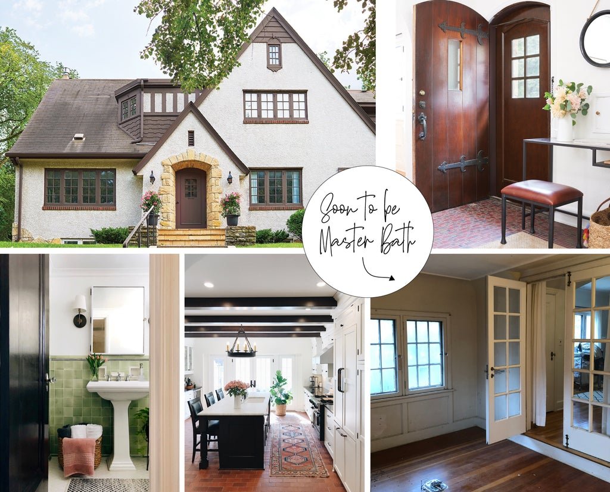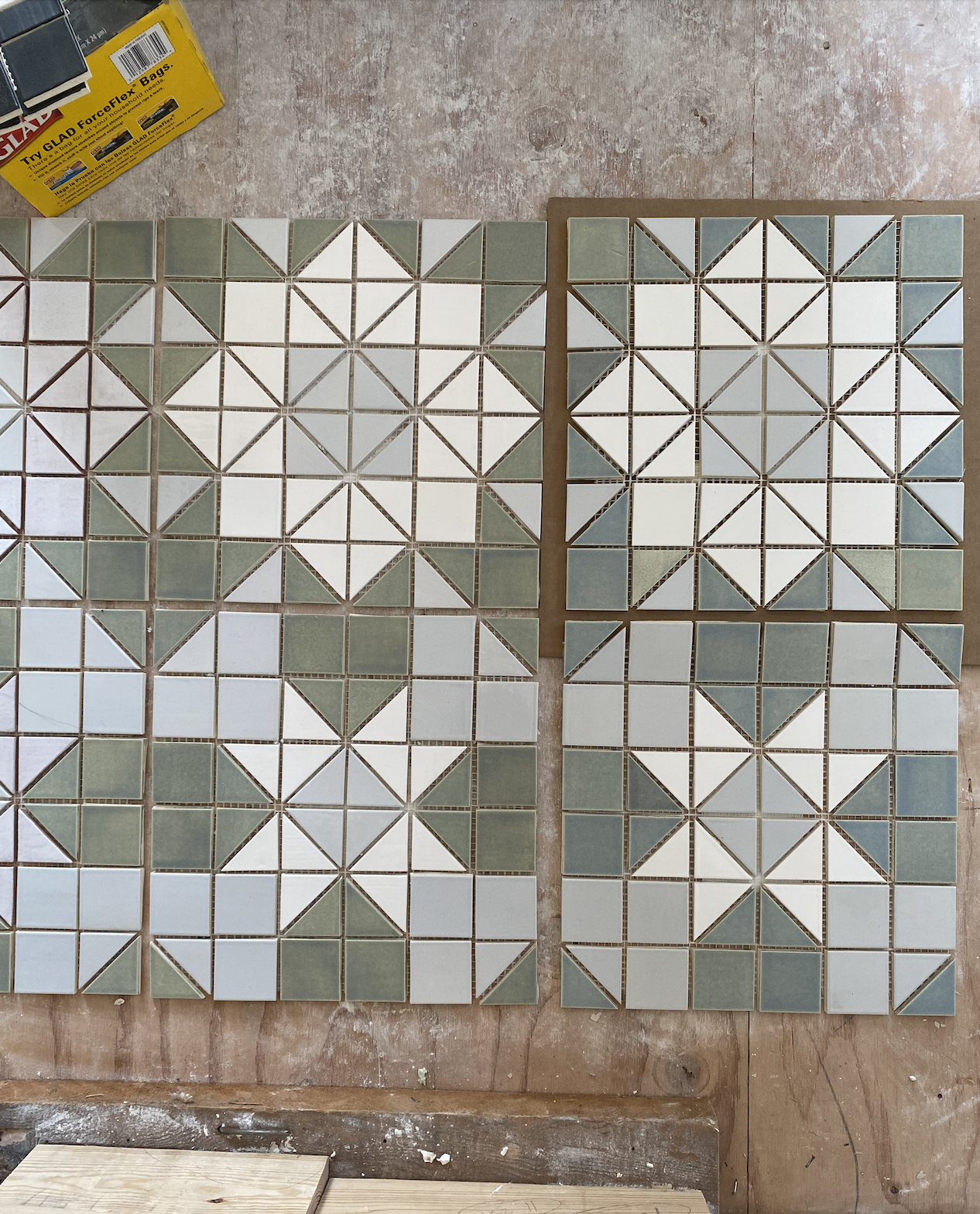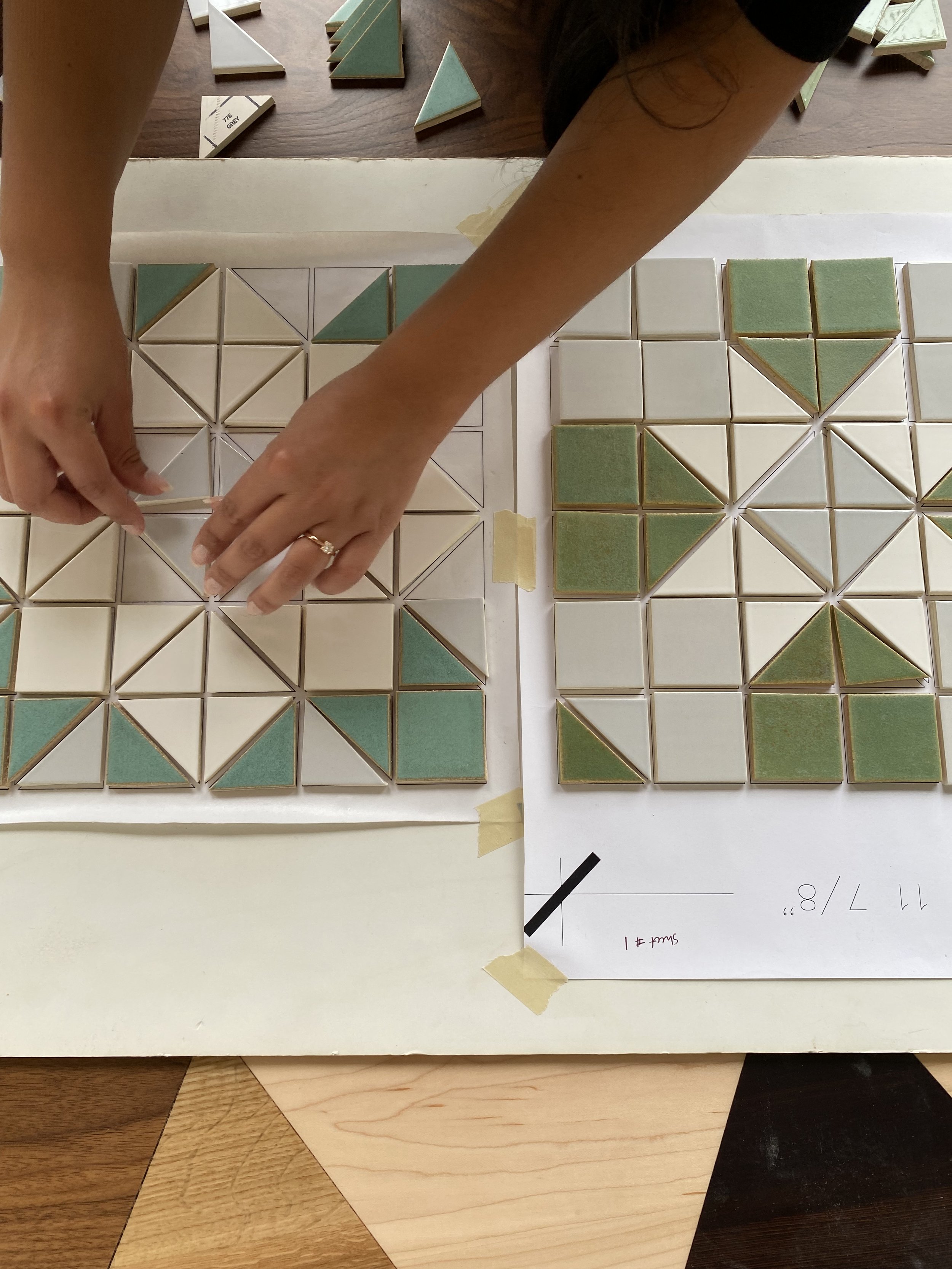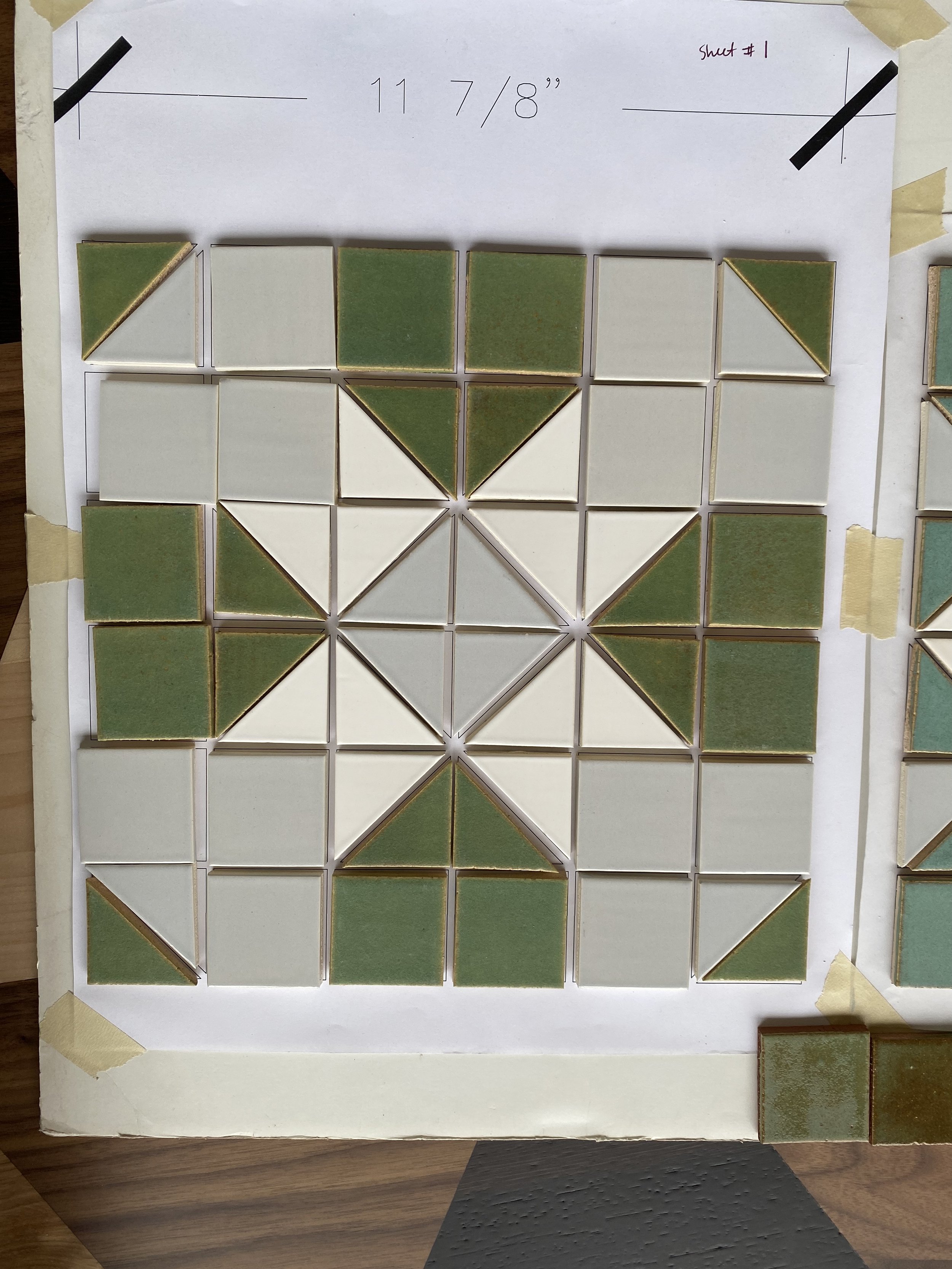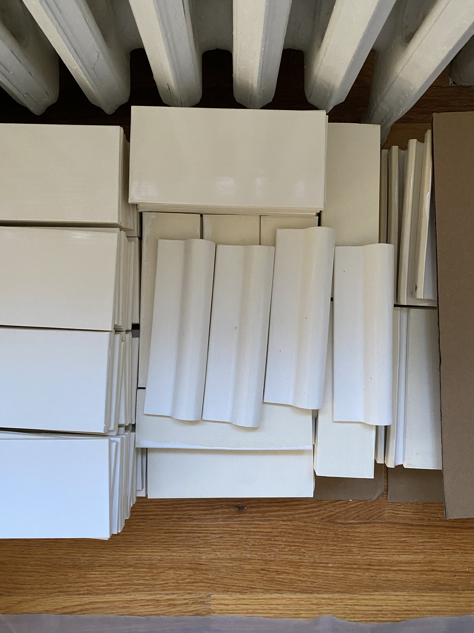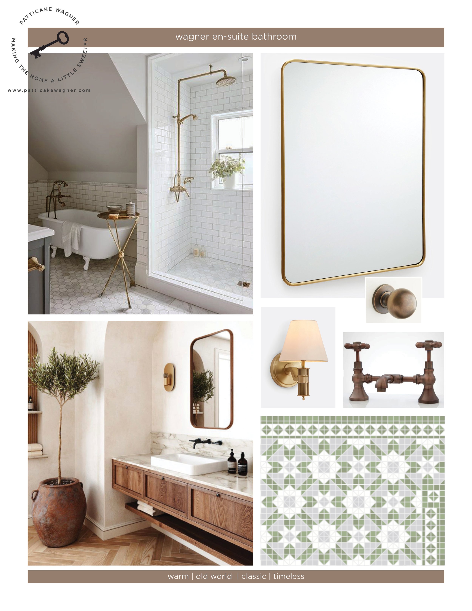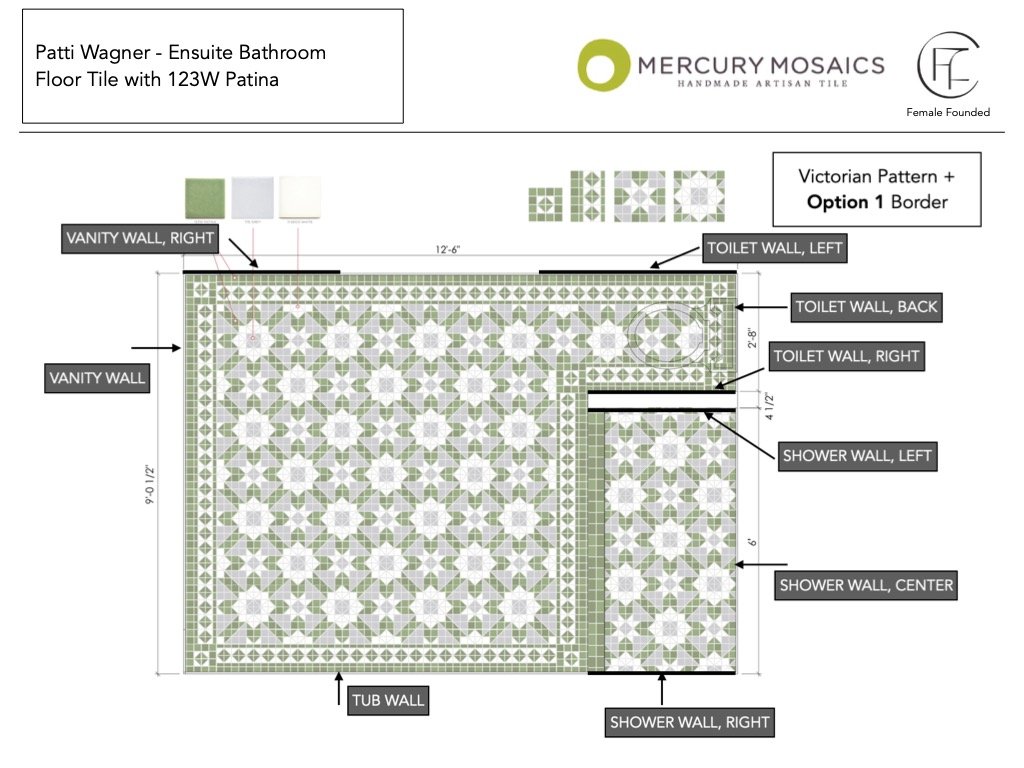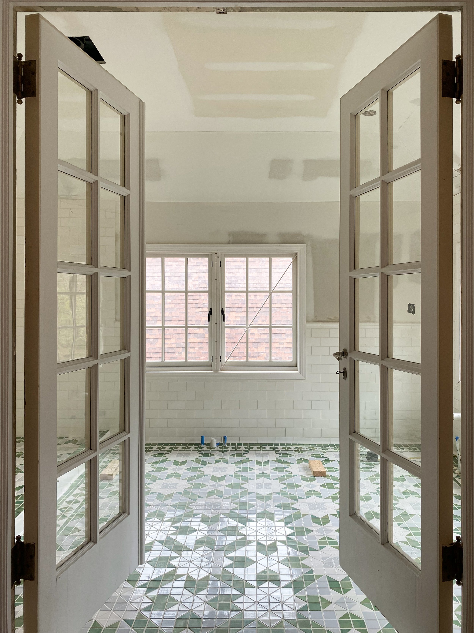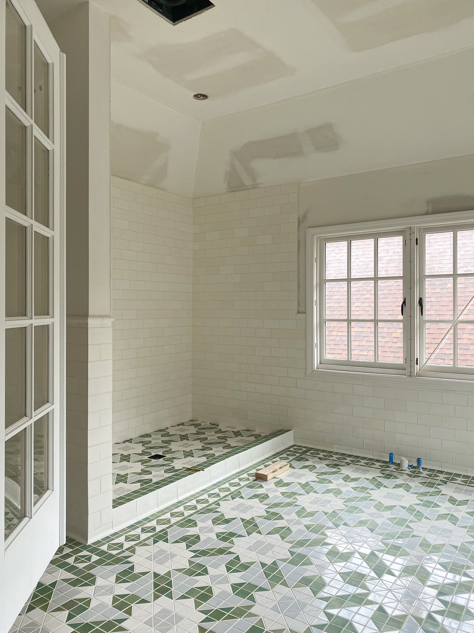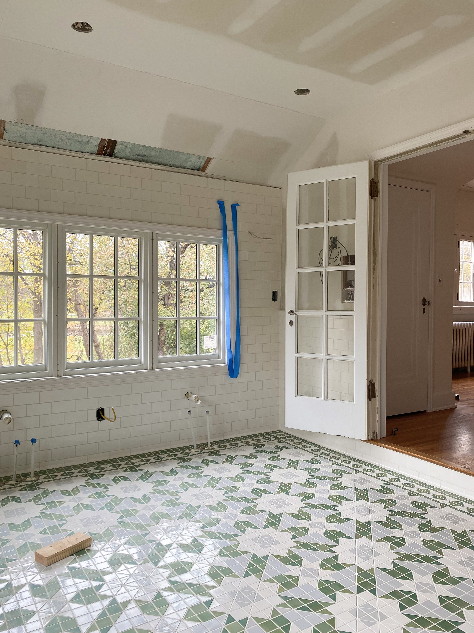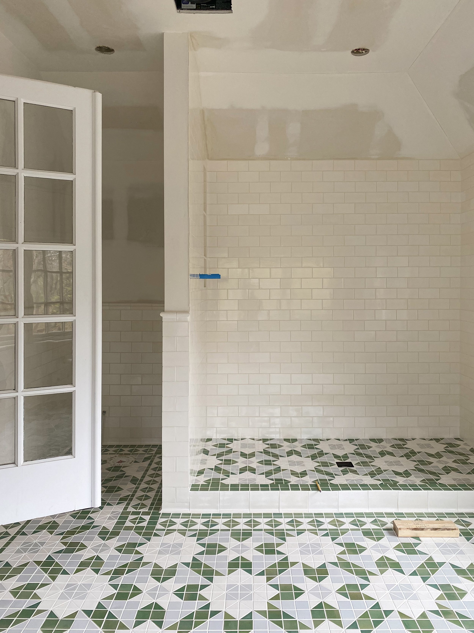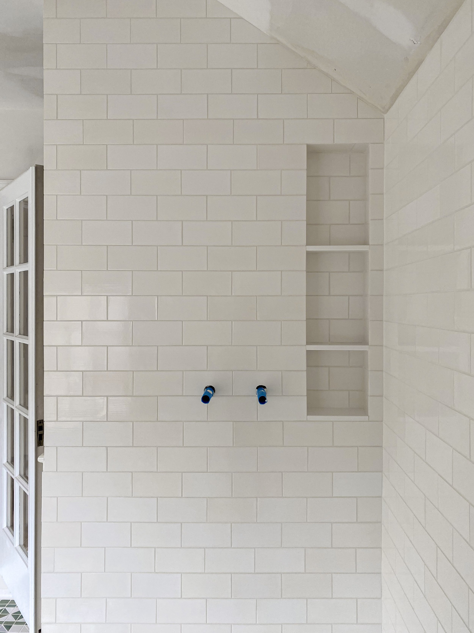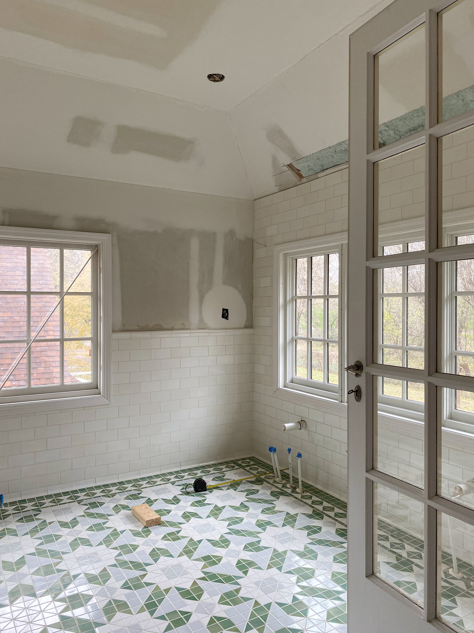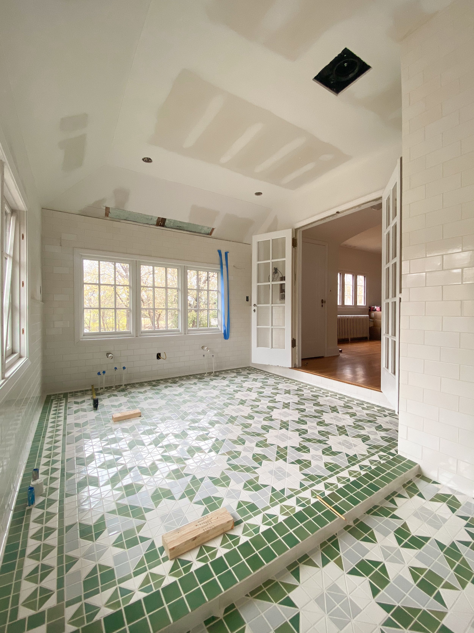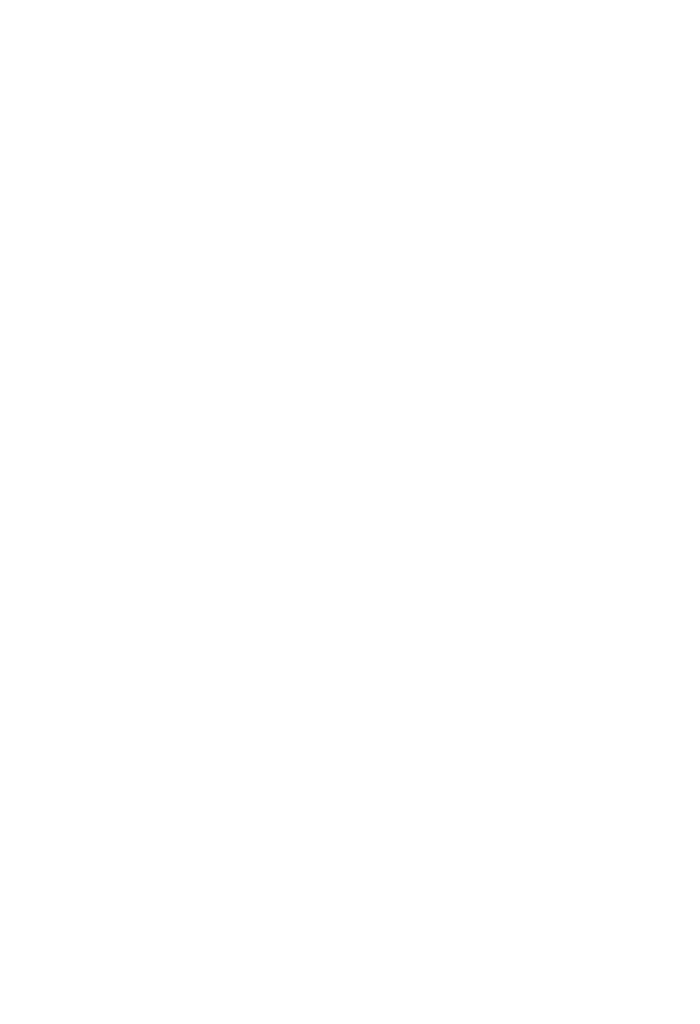Our Ensuite Bathroom Design Direction Using Vintage Inspired Green Tile
I know a lot of you like seeing my thought process so this bathroom design post is for you and it’s also a little dedication to our Mercury Mosaics vintage inspired green tile. Make sure to read the timeline of our ensuite bathroom renovation here to help you understand why we are so anxious to get to the finish line! Hint: we’ve waited a loooong time for this bathroom!
Below is the floor plan of our ensuite bedroom and bathroom. The bathroom used to be an unused sleeping porch. We worked with the original footprint to not alter our home’s exterior and bonus that it was the most cost effective to not knock down walls or relocate/remove the windows.
A lot of people were puzzled as to why we’d put the vanity and mirrors in front of our windows but as you can see, this truly is the best layout given the existing floor plan for our bathroom design. Check out the reels to see what that looks like. The natural light in here is unreal and with it streaming through behind the mirrors, it’s the best situation for applying makeup! More to come on the vanity, hardware and fixtures including the ceiling mounted mirrors in a future post.
View this post on Instagram
Bathroom Design Plan
By no means is this a “band-aid” project because we’ve been saving up for this renovation since we moved in. Still, we tried to do as much of the pre-work as we could to save on cost. This is our dream bathroom and we acted as the general contractors. It was important that not only did it look amazing but the quality was superior. I do want to note that by us acting as the GC, the timeline took a lot longer than someone who does this for a living but the upside is that it helped us save on cost.
Here’s our original bathroom design plan. It evolved as we made updates. I like to update our design board as we go to guide us in making the infinite decisions that comes with a renovation project.
Initial design board. Room images are purely to show how the materials + finishes could pair together. Sources top room photo | bottom room photo | sconce | arch mirror | bridge faucet
We wanted the bathroom design to feel warm, old world, classic, timeless but unique and also luxurious. So from a material standpoint, we wanted walnut wood, pattern tile and a mix of bronze and brass hardware and finishes.
The design plan shifted to have this ensuite bathroom tie back to our little vintage green bathroom after more brainstorming. We didn’t want this space to feel disconnected from the design of our house. As we begin our collaboration with Mercury Mosaics, we knew the color green would be an important element in the tiles for the bathroom design.
Revised design board with tile designed in collaboration with Mercury Mosaics
Mercury Mosaics Direction
Mercury Mosaics studied our Tudor home and tile designs around the time our home was built in 1927. We felt very understood as their awesome founder, Mercedes Austin, grew up in a historic property herself! You can read more about our collaboration process on their page here.
You can see in this collage from Mercury Mosaics the style of our home and interiors to help guide the tile direction.
We wanted to design something for Patti that would feel like it could have been a part of the home when it was originally built. Imagining being in the mindset of a tile maker in the 1920’s, we wanted to celebrate the artistry of Tudor style. This is something that comes natural to us as artisan tile makers! – Mercury Mosaics Team
They were able to take my vision for the bathroom design to curate some amazing options during the early stages. I loved our creative process together that spanned over a year to finalize the pattern layout and colors.
The tile really set the tone for our design direction and personality. Often times, we think of color in a space through paint, wall paper and decor. But tile can bring in color in a very timeless way. We did quite a few iterations of the green color until we landed on the perfect one for our ensuite bathroom design. Here’s the final design board to reflect upon.
Sources top room photo | bottom room photo | sconce | mirror | bridge faucet | mercury mosaic tile
The tile layout rendering illustrates its quilt effect. It’s a work of art and our tile installer Chad, at Ingersoll Tile LLC, did an exceptional job with the install! Therefore it came out even more beautiful than I could’ve imaged!
A lot of you have been asking how you can achieve this same or similar tile design and you can read all about it here! Mercury Mosaics will happily assist you to create this custom look and you’re not limited to the green color. You can customize it to fit your space and taste!
Tile details:
-
Floor: Victorian Pattern paired with a Deco Border and Deco Corner in 123W Patina
-
Walls: 3×6 Subway tile with architectural details of Chair Rails and Grounding Cove Base in 11 Deco White
-
Grout: Laticrete in 44 Bright White
Here are more photos of the tiles after they were grouted. I have not shared these images before, yet they take my breath away! Enjoy!
shower niche
Final Reveal
Floor: Victorian Pattern paired with a Deco Border + Deco Corner in 123W Patina. Walls: 3×6 Subway tile with architectural details of Chair Rails and Grounding Cove Base in 11 Deco White.

