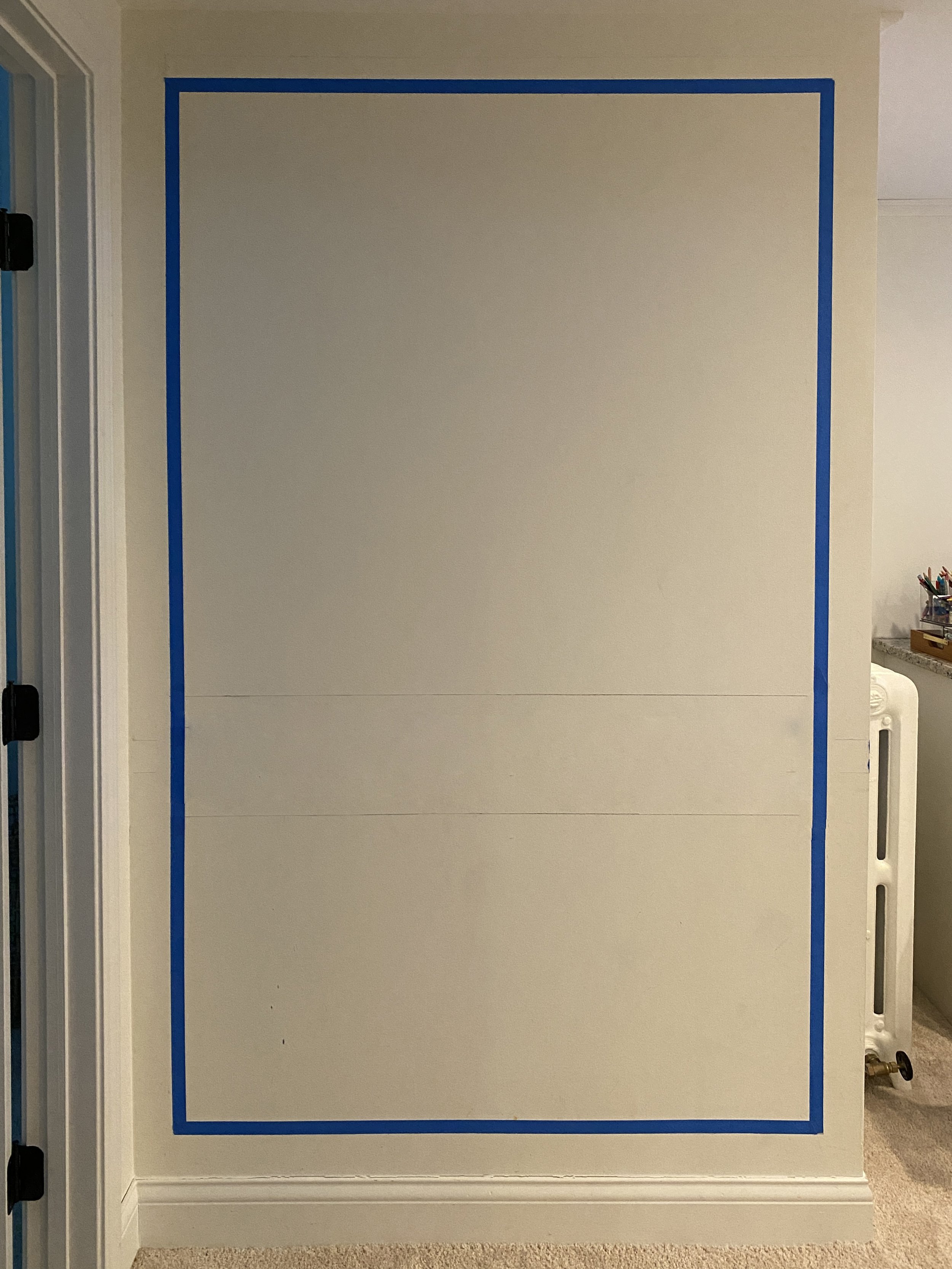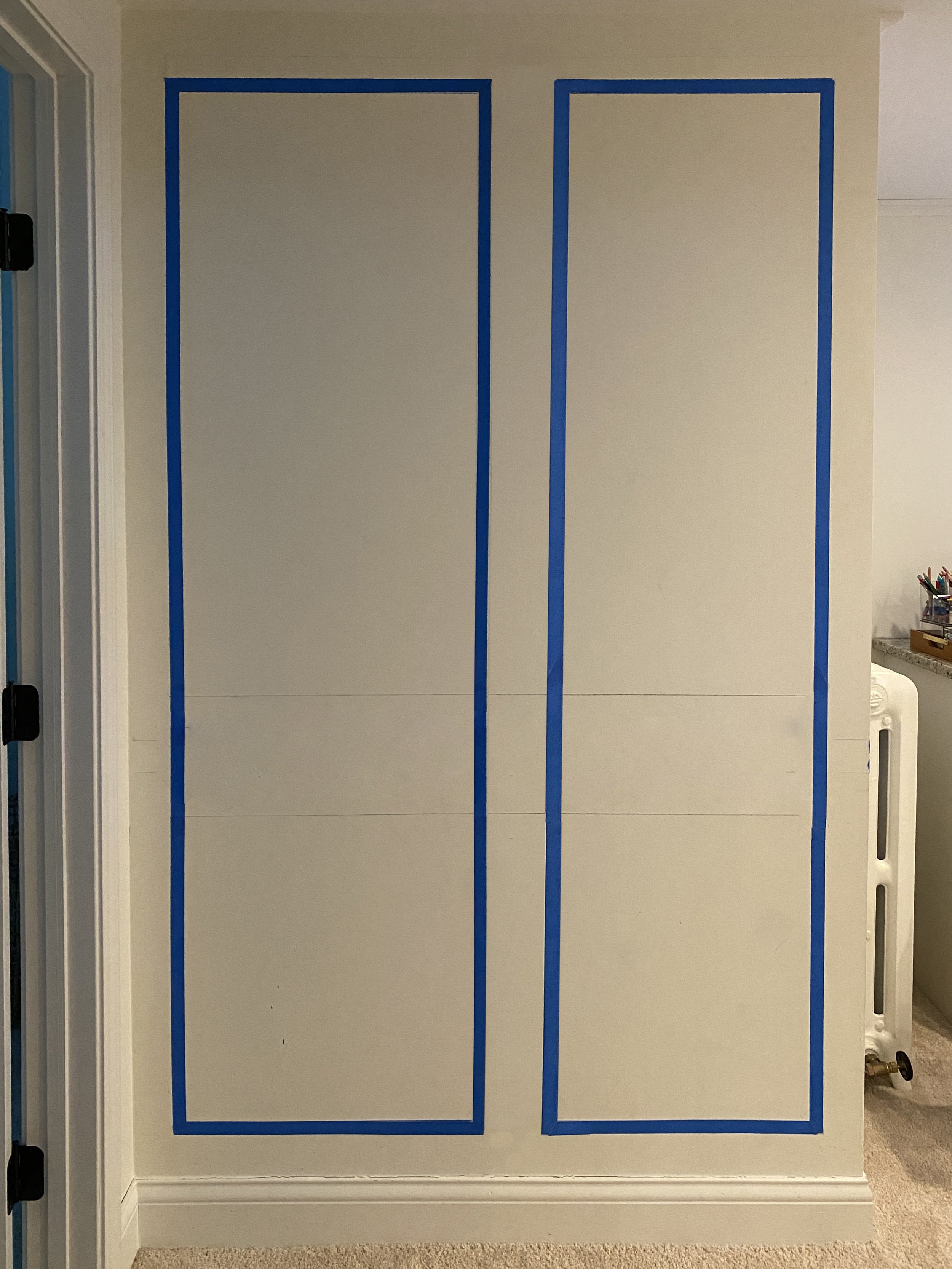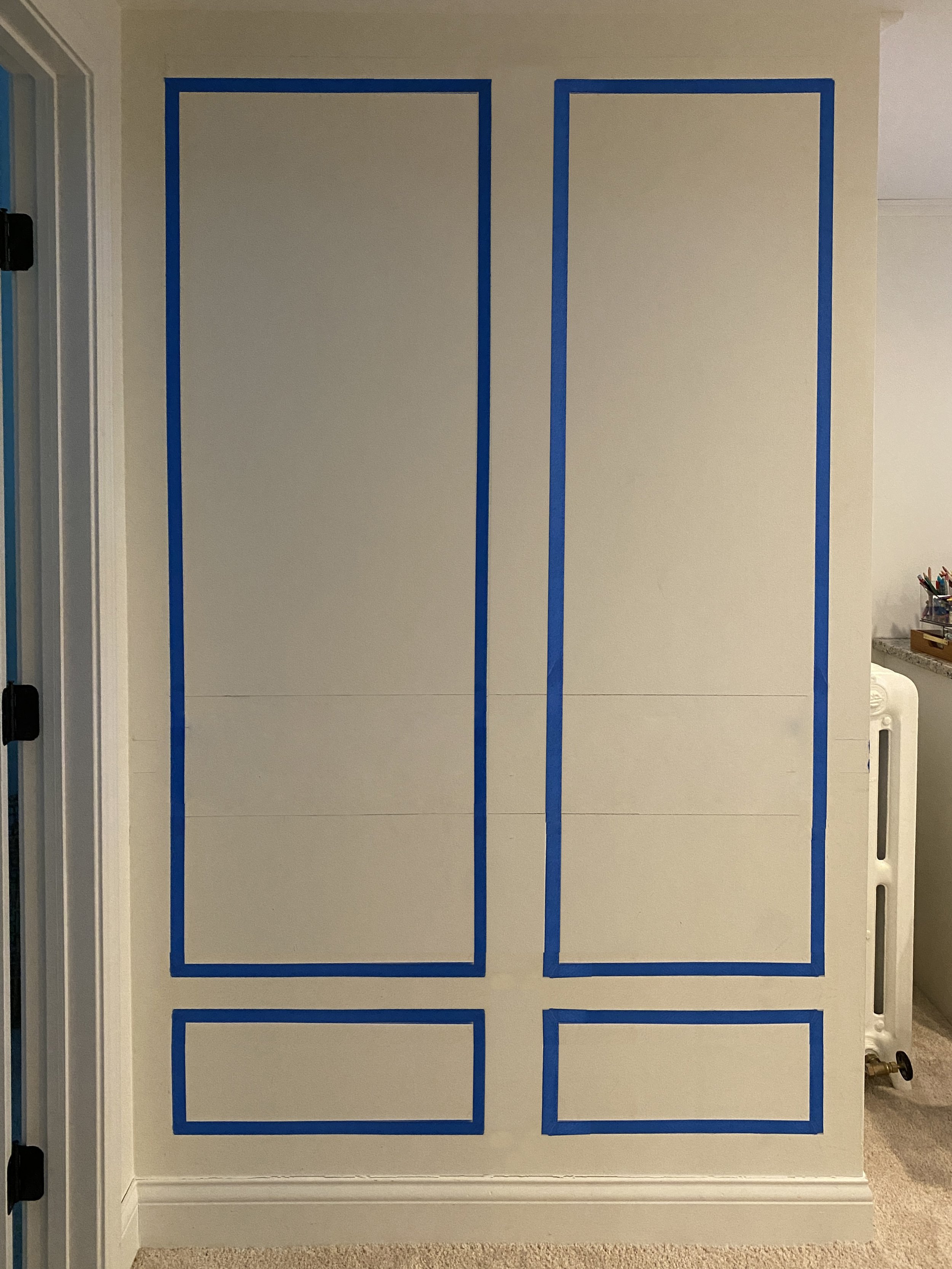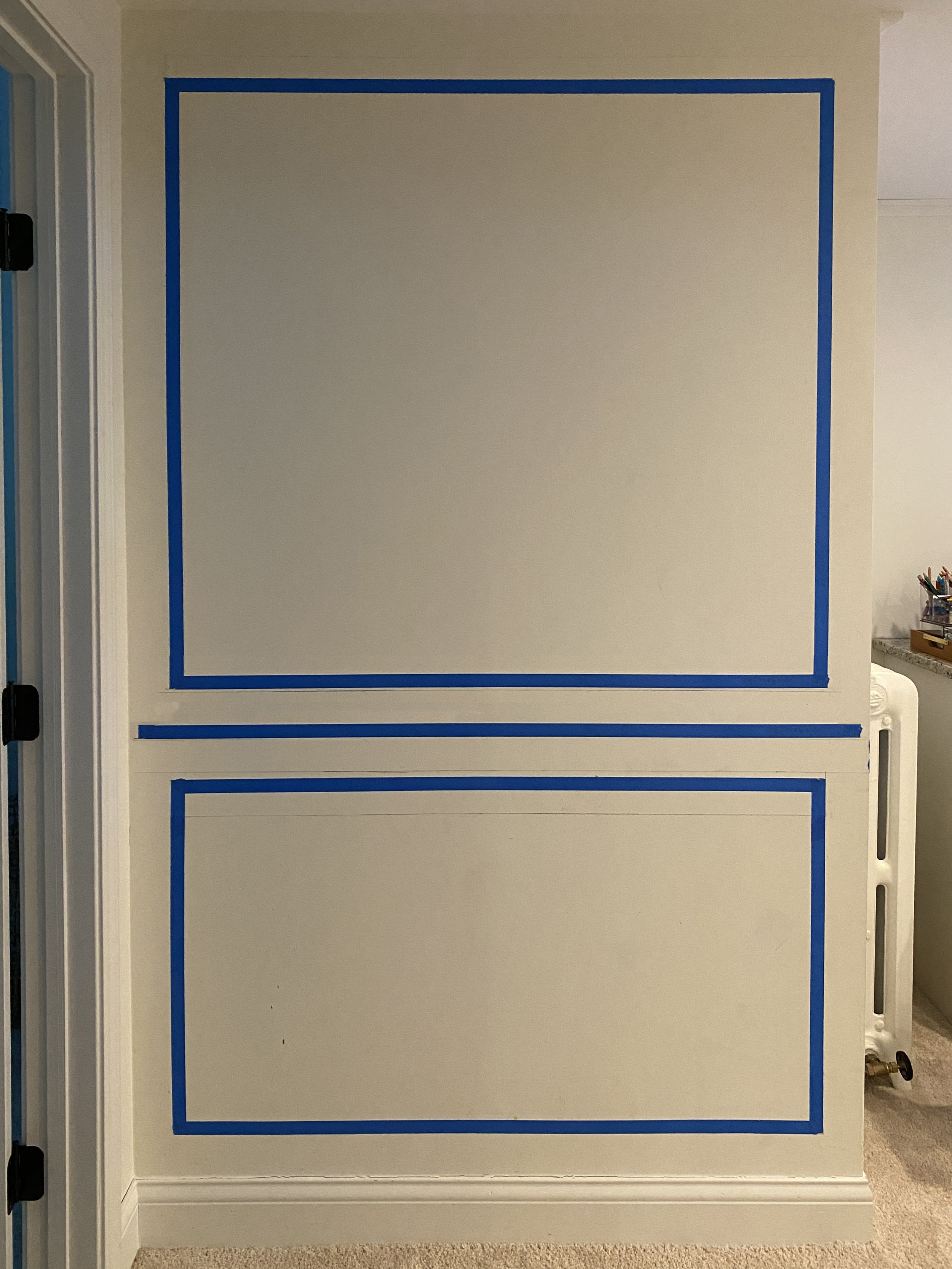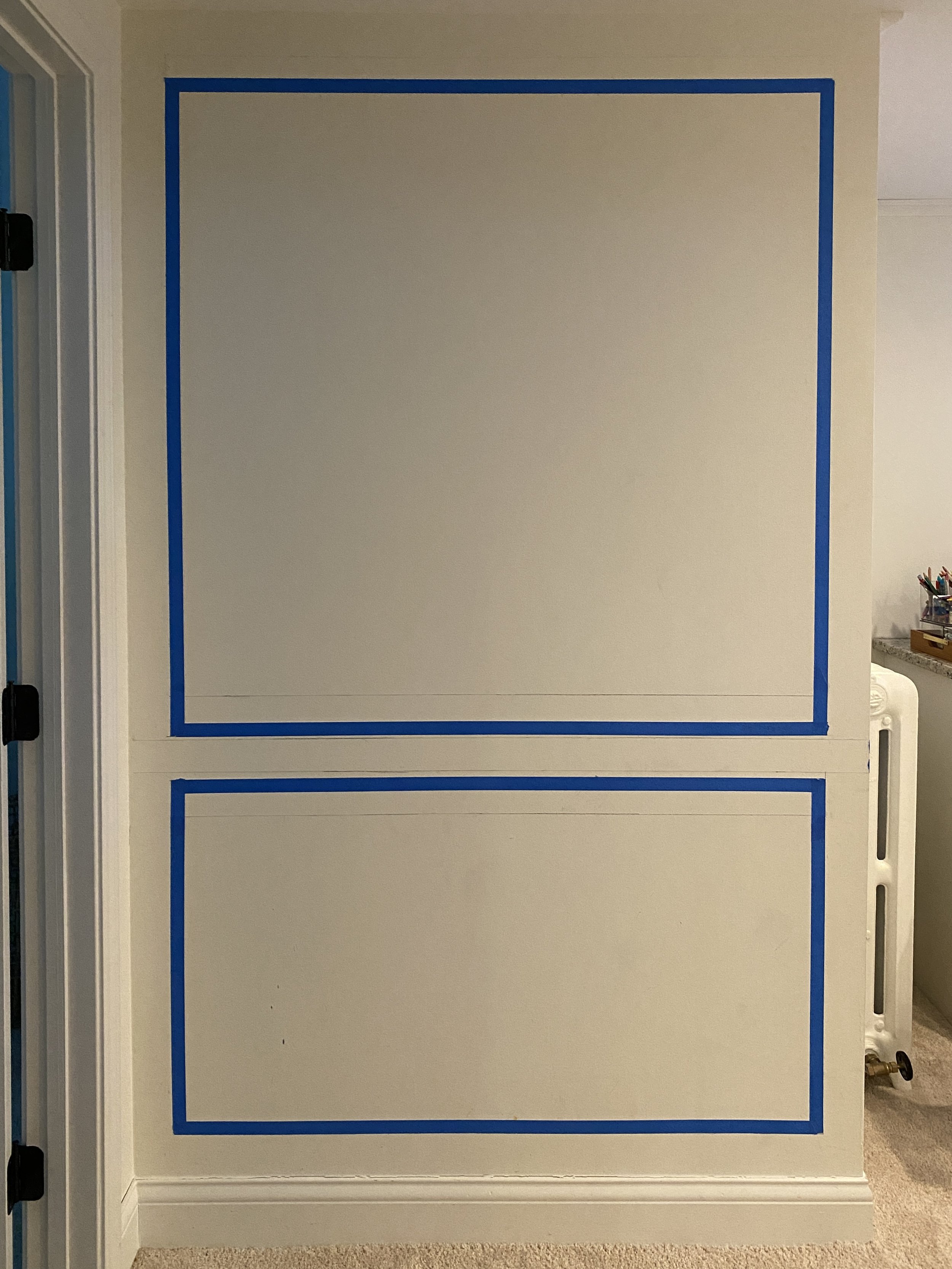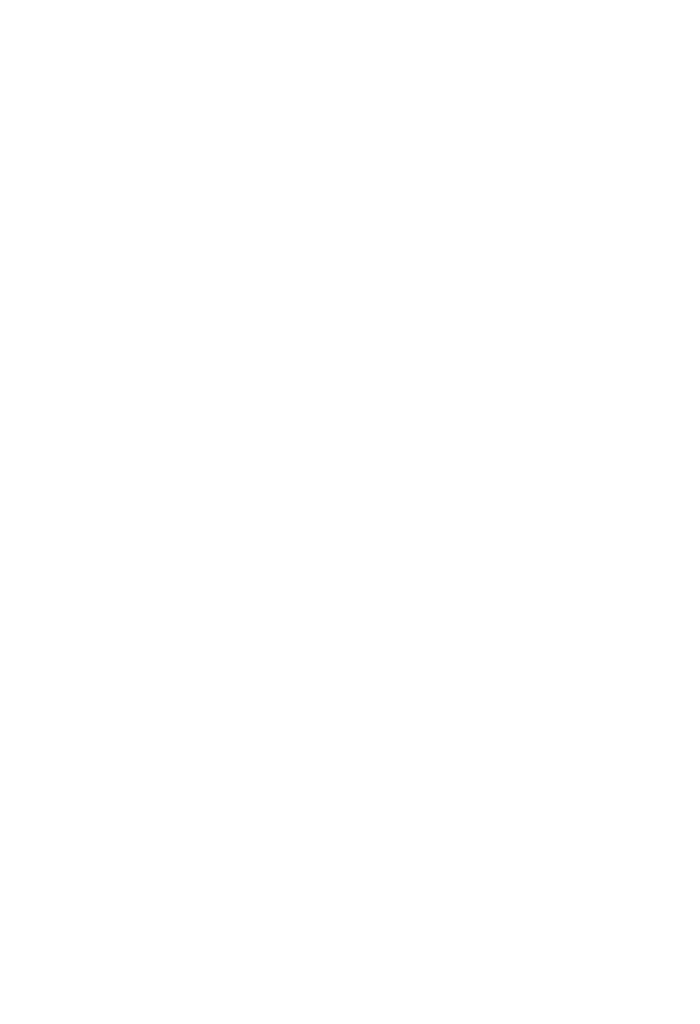Basement Family Room Mood Board and Wall Molding Design and Layout Ideas
A few years after we moved in, we finished out our basement into a family room from what used to look like a dungeon. It’s a practical family room where we watch movies and it doubles as a playroom. It’s the room where we spend the most time during the cold seasons, so we thought it was about time we add some nice design elements to make it as cozy as can be. I’ve been wanting to add some wall moldings and knew this was the room to try out!
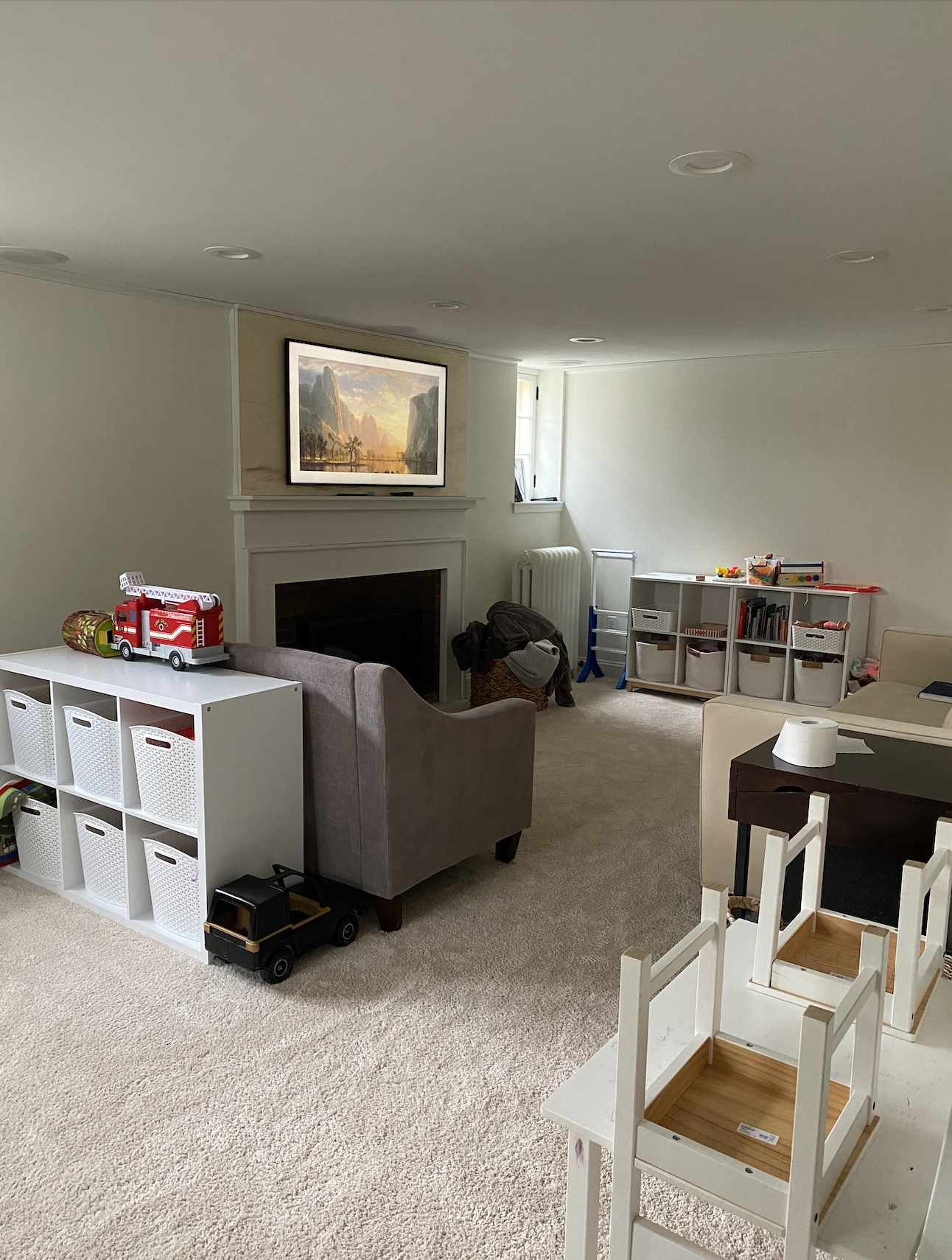
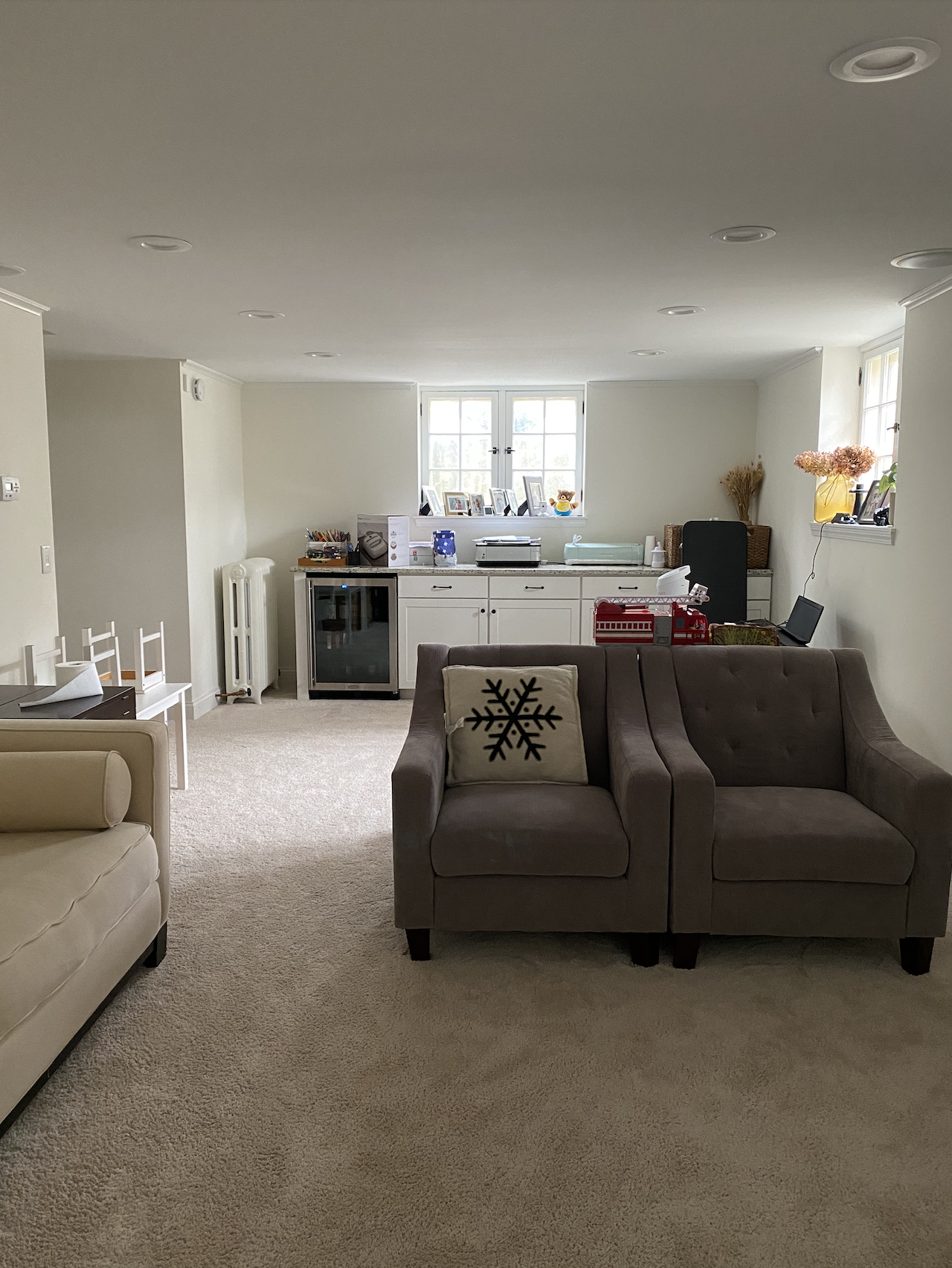
We started planning out the design board a few months back and ordered a few furniture pieces. We’re still undecided on the paint color but most likely won’t be painting the trim and baseboard. But we do need to make a decision on the wall molding design.
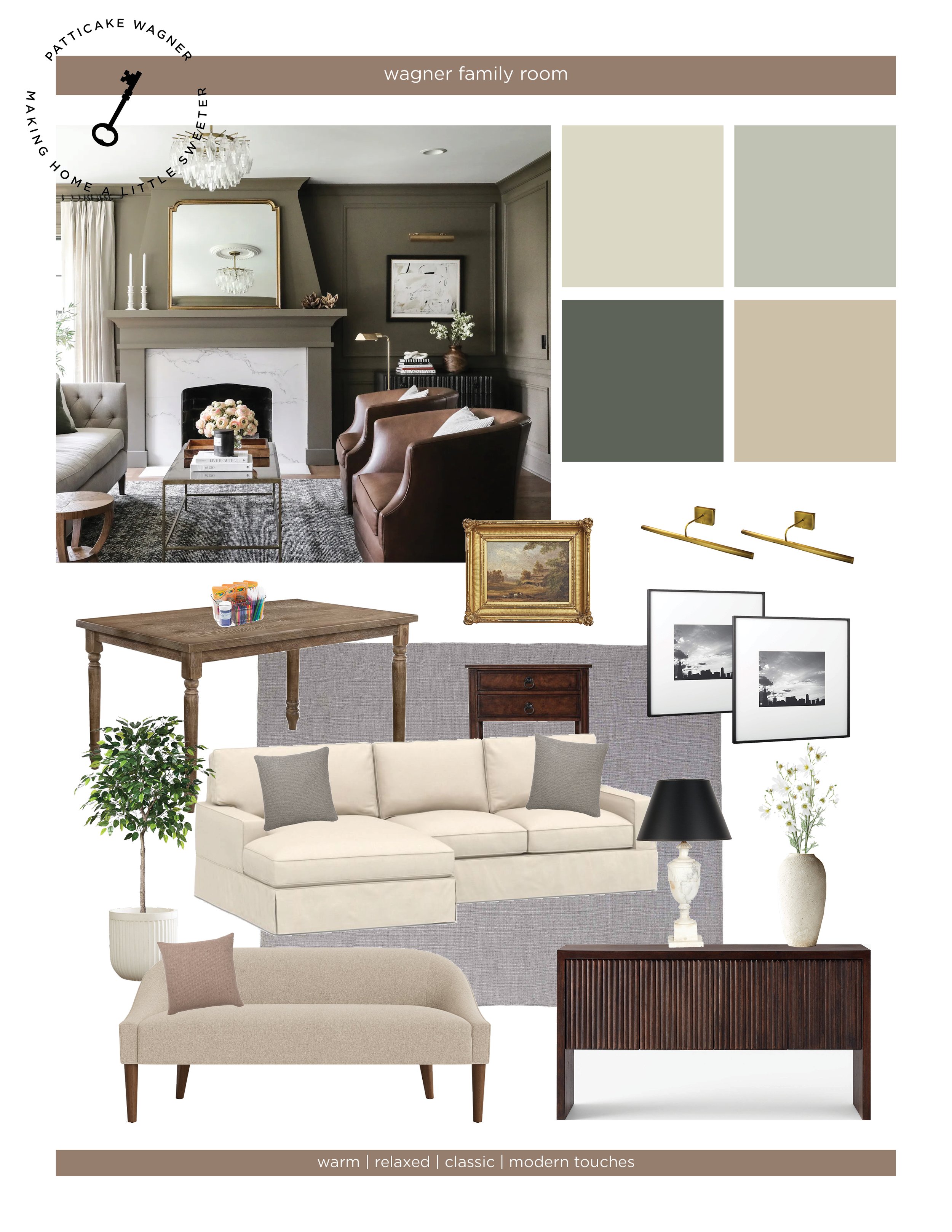
There are many ways to lay out wall molding. Here are some ideas.
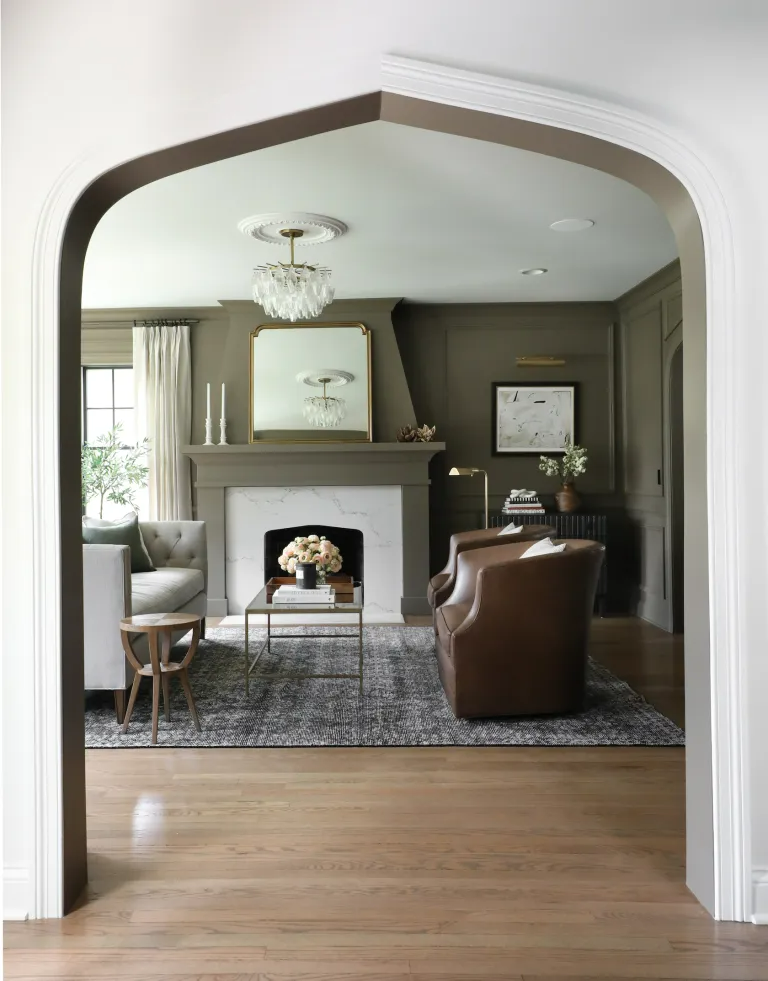
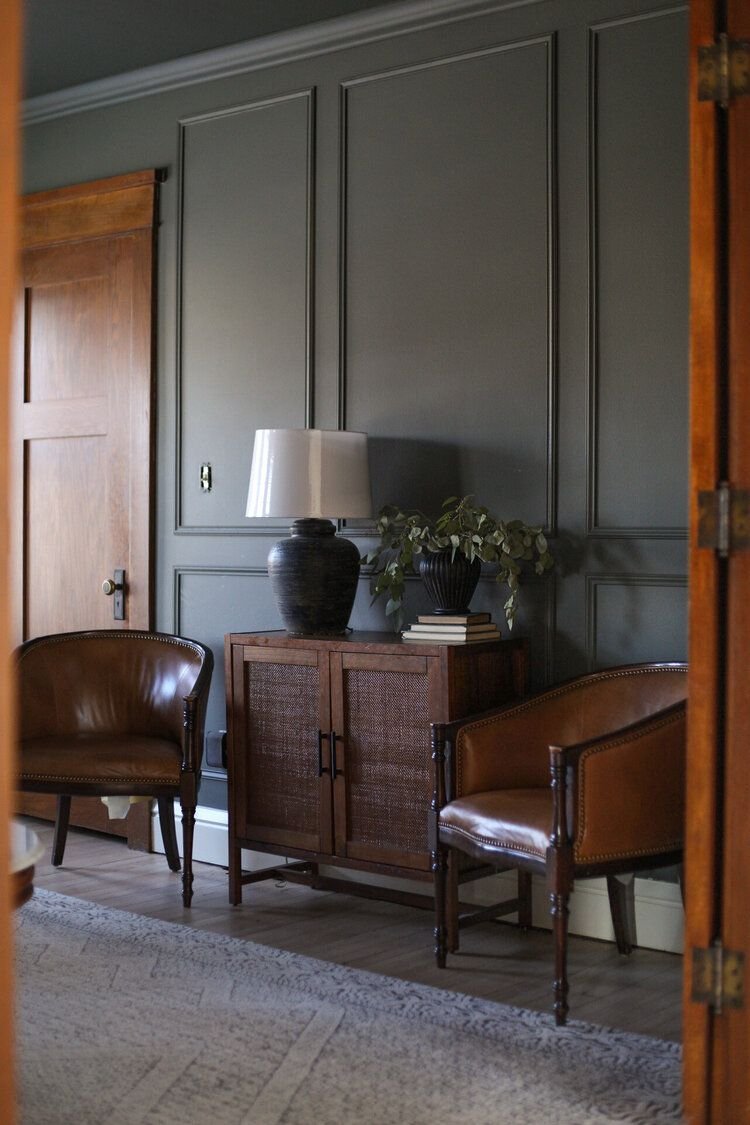
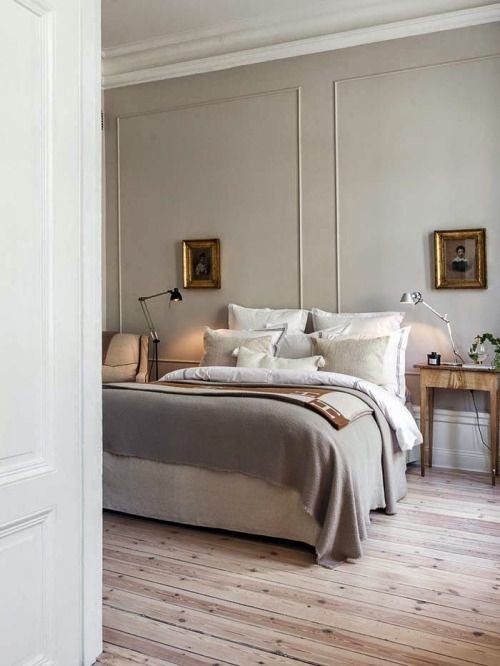
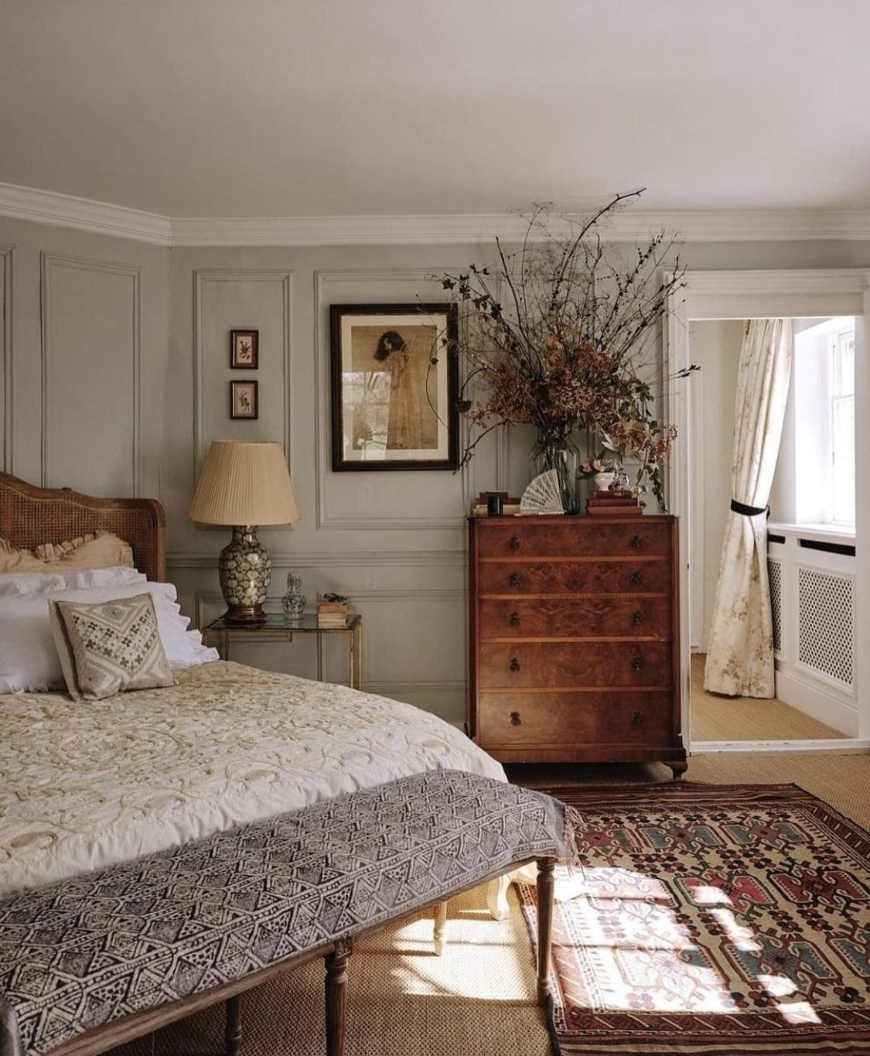

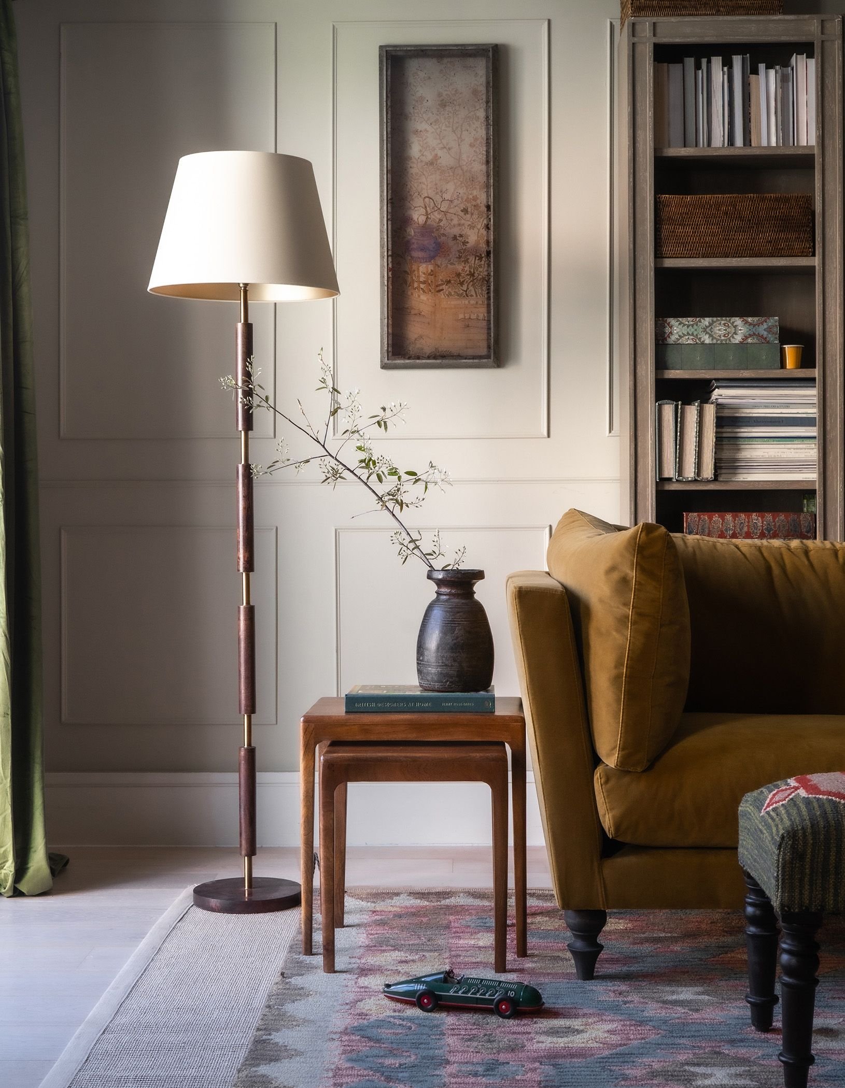
source: Alice Grace Interiors
Our basement family room has a ceiling height of 7’ and it’s not a walk out. It’s suggested that for rooms with a shorter ceiling height to install narrow vertical boxes to give an illusion of a taller ceiling. The best way to decide is to use painter’s tape to layout the molding design.
After looking at our walls over and over, we went against the suggestion and decided on the wall molding design with the chair rail! It just looked more special Is it what you would’ve picked?
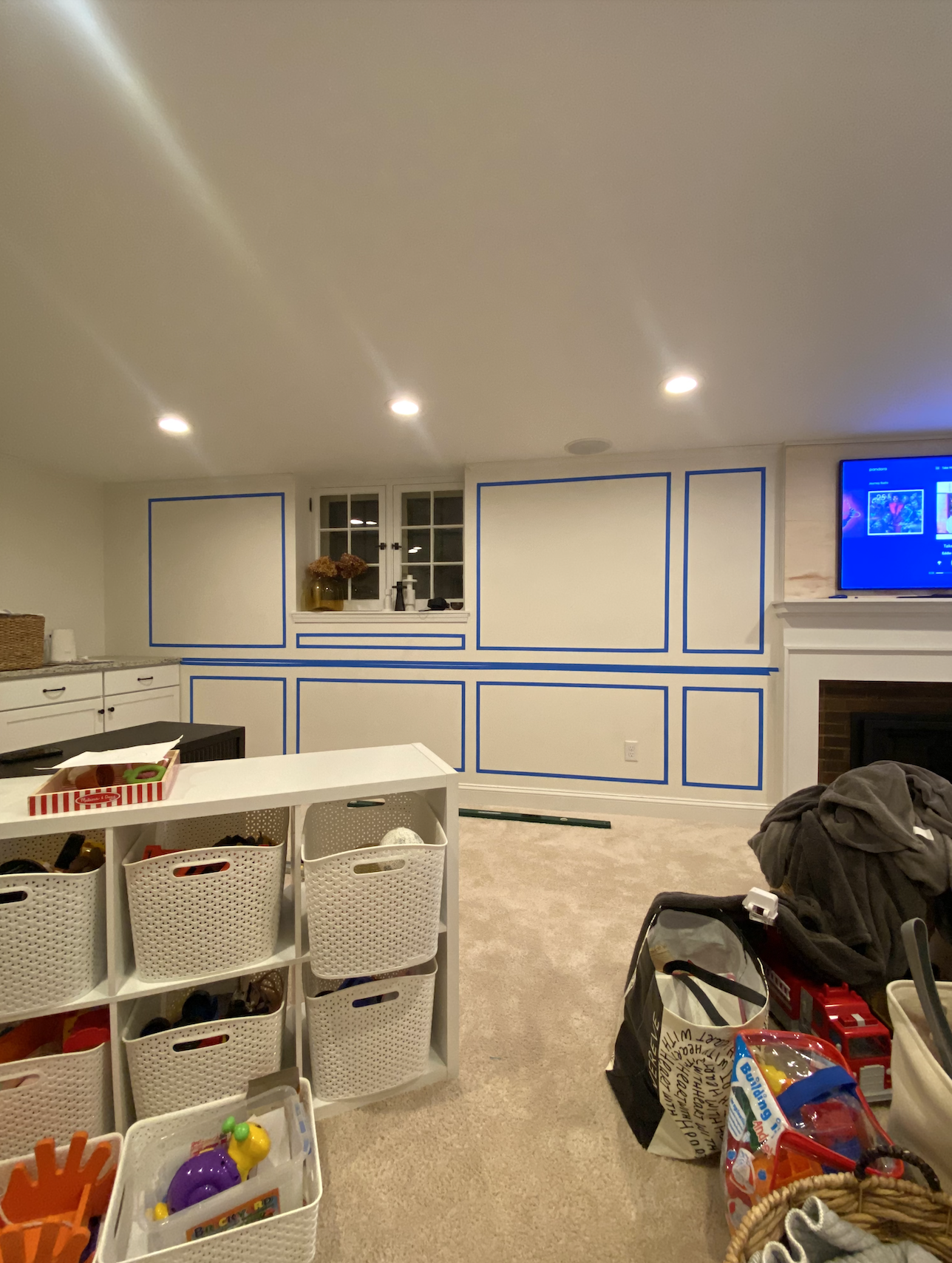
Follow along on my instagram to see the progress of this family room update! I’ll share our molding pieces and paint color options next!
*Update – the basement family room movie area is done!
- see the molding design here.
- read the about the transformation with lots of before and after photos here
- read and find all room sources of the completed space here
Sweetest Regards,
Patti

