What I Learned From Our Living Room Makeover: Phase 1
Check out our living room before and after pics — plus important design lessons we learned in the process!
If you’ve been following along on Instagram, you’ve seen snippets of the first phase of our living room makeover. But I’m so excited to share all the behind-the-scenes details with you — and some tricks we discovered along the way — here in one place!
The living room is one space in our home that we just haven’t paid much attention to after our DIY to fix it up since moving in eight years ago. We worked our butts off to fix the cracks on the walls + ceiling, reglaze the windows, sand + paint the trim work and walls and refinish the radiators.
Once we settled in, we did our best to enjoy it using our existing furniture. But it’s always been on our minds that some day we would refresh the space. (The sofa was from Brian’s bachelor days, you guys!) It’s been a busy year and we’ve got a lot of other projects going on — not to mention three small kiddos running around — so it just kept getting pushed farther down the list.
But, we’ve finally begun the process and I’m so excited about it! Before we reveal all of the after pics, I wanted to share our three main priorities for the space. I think it’s always important to have a good “why” or two in place before you start a project to give you some focus.
BEFORE – using existing furniture from Brian’s bachelor days!
So here were our top priorities for our living room makeover:
Maximize the Potential
Our home was built in 1927, and it has all of these really amazing architectural details like arched doorways, crown moldings, and built-ins. Our former furniture pieces and layout just weren’t doing them justice. Most were from Brian’s bachelor days! Though we loved them, and they’d served us well over the years, we were excited to choose new pieces that fit our life and style as a family. The living room has gorgeous french doors that I fell in love with when we first looked at the house, but they have mostly been hidden behind the sofa for years. We wanted to find a better solution to show off our home’s best features.
Optimize the Layout
The room is long and narrow which makes it challenging to configure but understanding our purpose for the room, was a good starting point. Sometimes, that can only be achieved by actually living in it for a while. We love using this room for reading, games, conversations with our children and just relaxing. Once we identified that, the easiest first step was rearranging our existing furniture to get a new feel for the space. That gave us a better grasp on selecting the types of seating that would work best here. Also, we never watch tv in the living room, so that needed to find a new home and free up some space.
Create a Cozy Gathering Space
We like to host friends and family in our home. A flexible space that works for both our family of five and a full house was an important factor in the design.
Once we identified the main goals of our living room makeover, it was easier to focus on what we needed to do to achieve them. The layout stumped us, so I asked the Instagram community and partnered with Modsy to help us gain some clarity. The recommendation was to break the long narrow room into two seating areas and we agreed. If you have a similar room, this may be a good solution to consider!
proposed layout from Modsy
Then we were able to pare down what no longer worked and sold some pieces online, so they’re living their best life in new homes now. With a blank space, we could focus on furniture.
We ended up selecting the Caitlin sofa and chairs from Interior Define, and you guys, I’m in love. Even one of the delivery guys decided he needed to order one for his own home after seeing it! They are soft and cozy, the perfect spot to sink in and snuggle up as a family, yet still have those clean lines we wanted. The walnut legs add a touch of modern style that I love, too. They’re just perfect for the room, and the linen colored fabric we chose lightens up the space and really allows all of those architectural details to shine through like we’d hoped.
photo by Sage E Imagery
One piece of feedback we received from savvy Instagram followers was that so much of our living room furniture was rectangular in shape and we should diversify the size and scale of our pieces. And you all were totally right! So we swapped our bench-style coffee table for this leather beauty from Houzz/Wayfair. It achieves absolutely everything we need. The square shape offers tons of room to style or serve up a cheese board when we entertain. It has soft edges so it’s kid-friendly, and it’s the perfect spot to put your feet up and relax at the end of the day. I’m still swooning over it.
Now that we’ve got our main furniture pieces in place, we’re so excited for what phase 2 of our living room redo is going to bring! But before we jump in, I wanted to stop and reflect on three main lessons this project highlighted for us:
1. Get clear on your vision for the space
It can be hard for two people with different visions to get on the same page, and this definitely caused some tension for us as we began reimagining our living room. Brian always appreciates when I can provide a lot of images to help him visualize my ideas. So round up images of furniture pieces and decorative items you really love. Maybe create a Pinterest board (you can follow me on there) of similar room layouts or make a design inspiration board to share. Sometimes a quick sketch can really help layout the room clearly in your mind. I always create a mood/inspiration board first and once we agree on that, I put together our style guide which is more directional.
Our Living Room Style Guide
2. Always put function first
While we obviously wanted a space that was more visually appealing, it’s super important to us that our living room is comfortable and the furniture pieces work for the way we live. No matter how beautiful a room looks on a social media post, if it doesn’t work for your actual life, it’s not good design, and you won’t be happy in the long run. Consider the size, shape and configuration of your pieces. We had to really think about the type of seating because there are so many options (like sofa, sectional, chairs, chaise, bench, loveseat) and this decision will make a big impact!
3. Take your time
It’s so tempting to jump in and buy everything at once so you can enjoy a fresh, finished space. I totally get it! But we’ve found that going slowly and making thoughtful, intentional design choices always leaves us with a better result. So try breaking your progress up in phases and identify what you want accomplished in each phase. Phase 1 should involve trying current pieces in a different arrangement (which we did) to get a new feel for the space — you never know until you try, right? Take the time to really consider what you want for each phase before you jump in. You won’t regret it!
Hope our journey provided some before and after inspiration, and some helpful tips to consider in your own room makeovers. Stay tuned for the next half of the room refresh which is underway like adding in this rug below. We have some exciting things in store that you won’t want to miss!
Click here for the sources to this photo
Click the items below to shop this room! *Affiliate links used
Other Room Sources:
Paint Color: Benjamin Moore White Dove
Trim: Benjamin Moore Satin Impervo Enamel
Floor: Original Hardwood floors refinished and applied with a coat of poly
Windows: Original to the house. Reglazed by Brian and repainted with Benjamin Moore Satin Impervo Enamel
Radiator Shelf: Limestone Slab (it was part of the house when we moved in)
Here are more before and after photos! It’s amazing how a different layout and some new seating can change the feel of a space.
Check back in a few weeks and follow along on my Instagram for glimpses of Phase 2. Don’t forget to sign up for my list of exclusive followers here and be among the first to receive blog updates, my favorite design tips, and products I’m loving right now.
Thanks for reading, friends. Talk soon!
Patti

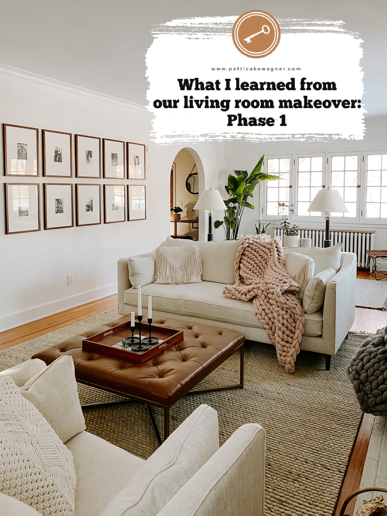
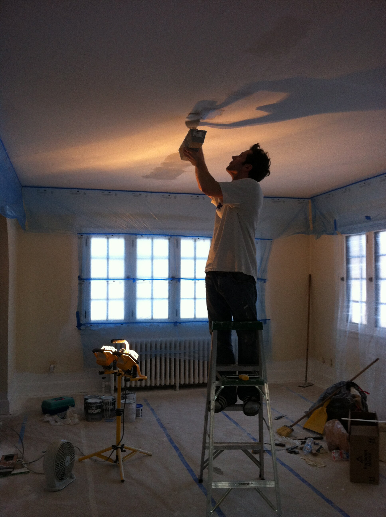
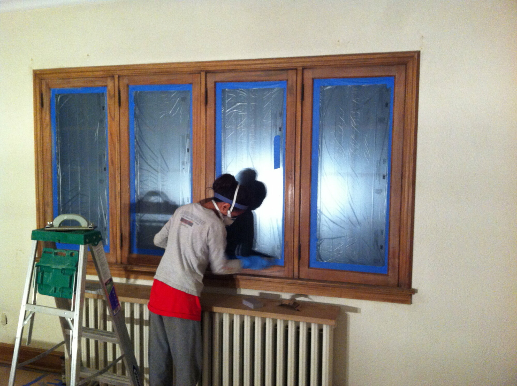
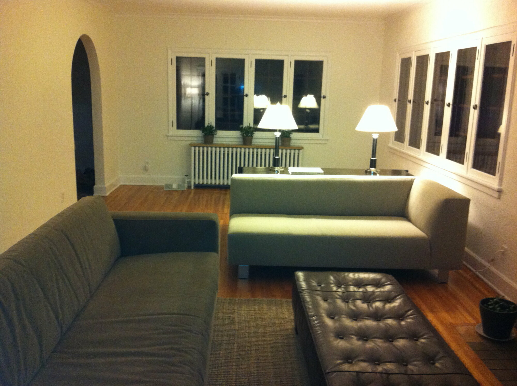
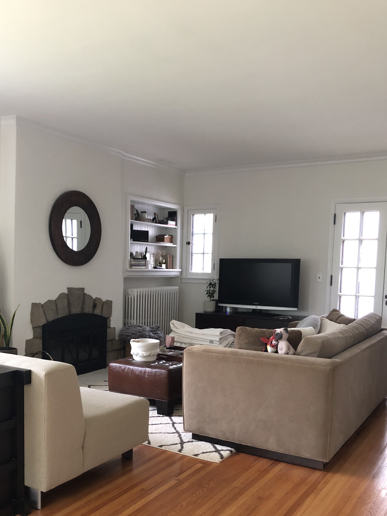
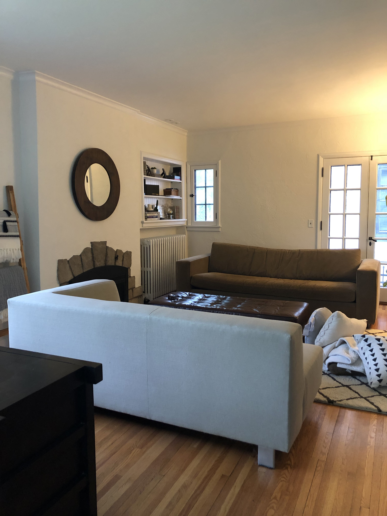
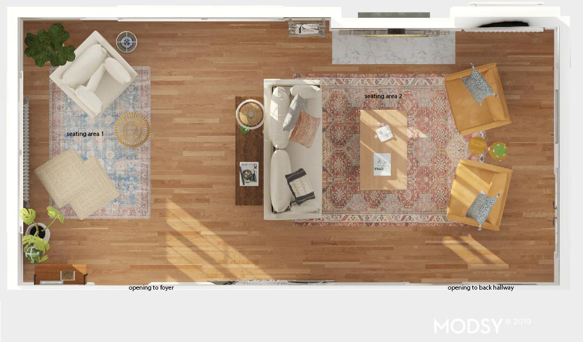
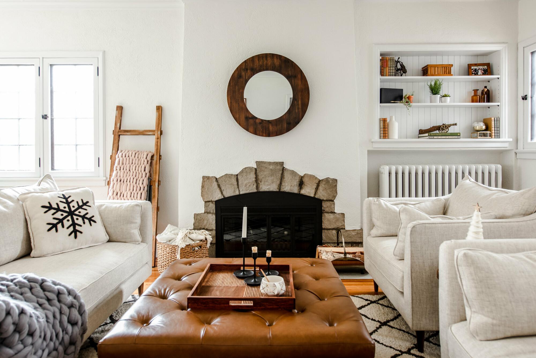
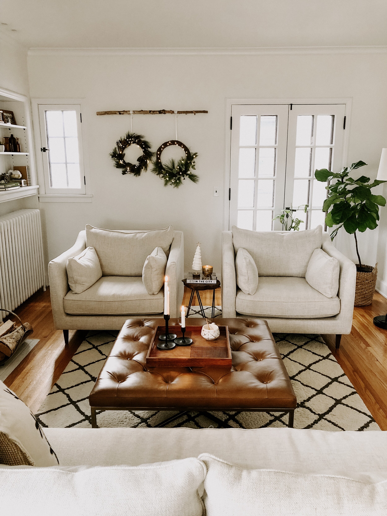
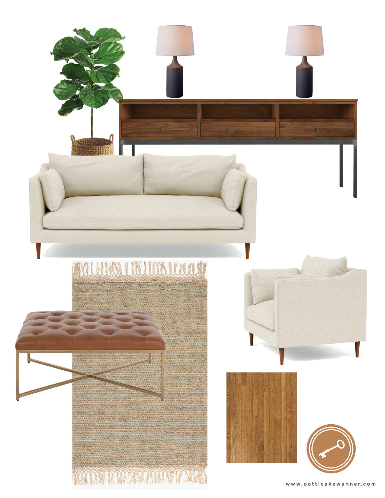
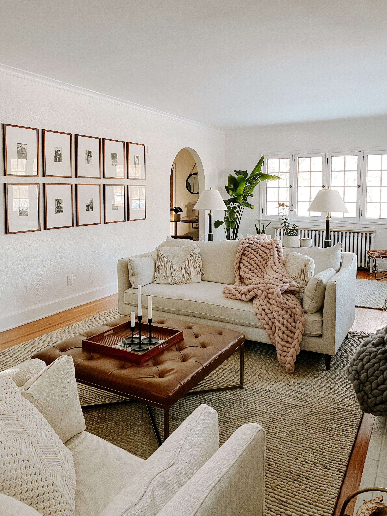

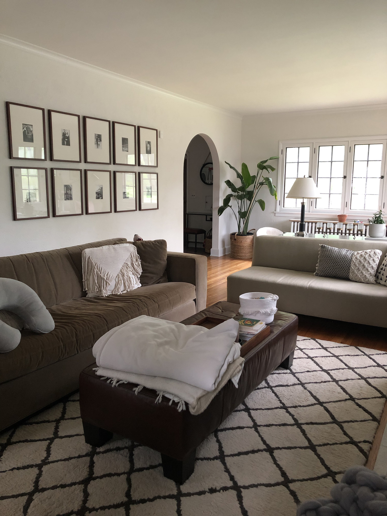
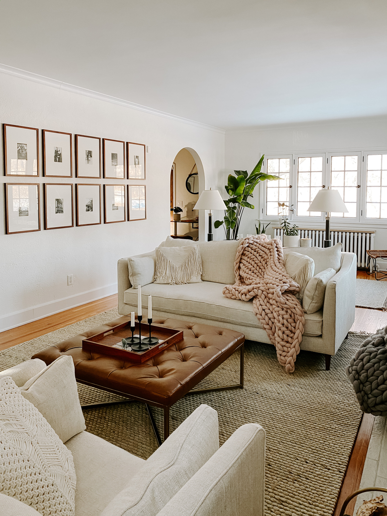
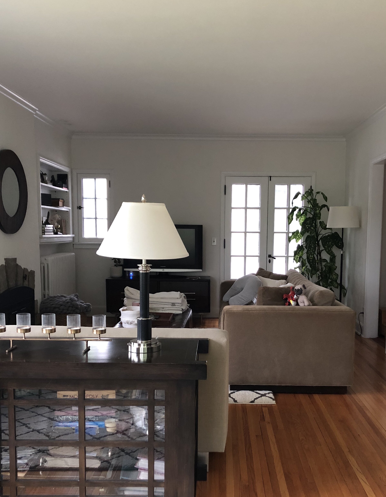
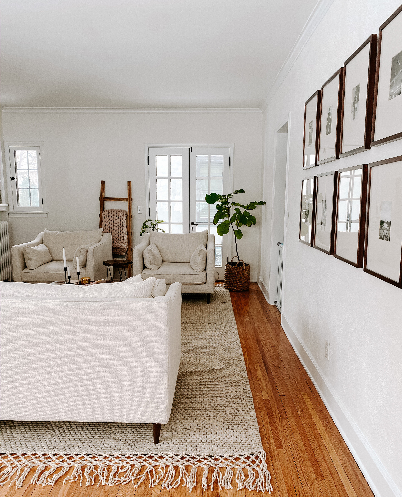
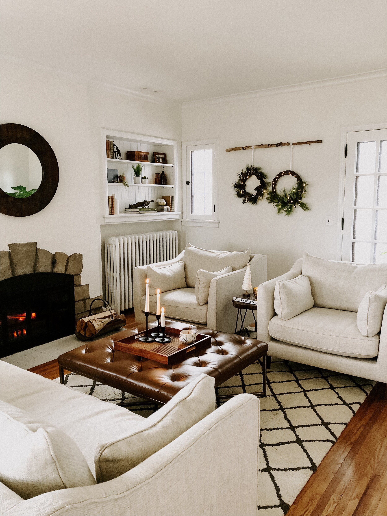
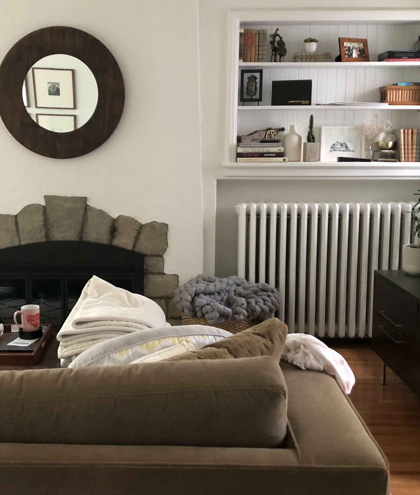
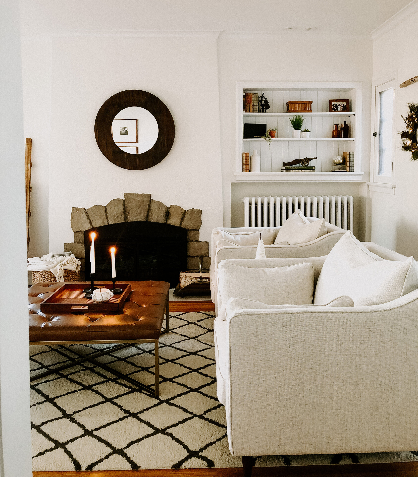


Love the makeover, especially with all the beautiful textures and the leather ottoman😍. Have you thought of placing a nice daybed instead of another chair in the second seating area? That would also look amazing too!
Love the makeover, especially with all the beautiful textures and the leather ottoman😍. Have you thought of placing a nice daybed instead of another chair in the second seating area? That would also look amazing too!
Hey Patti,
I have a question regarding the interior define chairs. I was thinking of ordering 2 for our living room and I love your color scheme! Mind sharing your fabric choice and if it’s the petite or the regular chair? Thank you!
Hey Patti,
I have a question regarding the interior define chairs. I was thinking of ordering 2 for our living room and I love your color scheme! Mind sharing your fabric choice and if it’s the petite or the regular chair? Thank you!
I really like the fabric on your couch and chairs. I ordered some samples for interior define and still can’t figure out the fabric you used. Would you be willing to share the color? Thanks so much! You have impeccable taste. I enjoy all your projects .
I really like the fabric on your couch and chairs. I ordered some samples for interior define and still can’t figure out the fabric you used. Would you be willing to share the color? Thanks so much! You have impeccable taste. I enjoy all your projects .
So beautiful!! I don’t think the link for the leather ottoman is working – it’s just taking to a general page. Would love the link! Thanks 🙂
So beautiful!! I don’t think the link for the leather ottoman is working – it’s just taking to a general page. Would love the link! Thanks 🙂